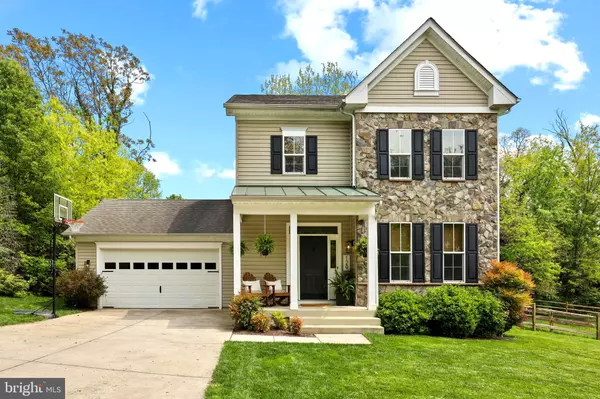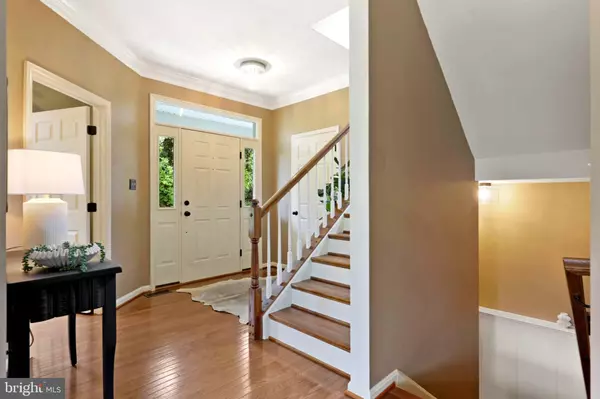For more information regarding the value of a property, please contact us for a free consultation.
Key Details
Sold Price $700,000
Property Type Single Family Home
Sub Type Detached
Listing Status Sold
Purchase Type For Sale
Square Footage 3,100 sqft
Price per Sqft $225
Subdivision Lutherville
MLS Listing ID MDBC2065166
Sold Date 06/12/23
Style Colonial
Bedrooms 4
Full Baths 3
Half Baths 1
HOA Y/N N
Abv Grd Liv Area 2,400
Originating Board BRIGHT
Year Built 2010
Annual Tax Amount $6,533
Tax Year 2023
Lot Size 0.261 Acres
Acres 0.26
Property Description
ALL OFFERS DUE: WEDNESDAY, MAY 3, 2023 * 5:00 PM (Approx. TOTAL Fin. sq.ft. 3100)
HONEY STOP THE CAR!! Nothing not to LOVE about this Beautiful 4 bedroom * 3.5 bathroom home in the Heart of Lutherville! Built in 2010 it features many upgrades throughout with a desired Open Concept floor plan. For today's lifestyle there is a home office off the foyer for added privacy. Main level Family room & desired dining area are completed with Gas fireplace and attractive Moldings throughout. Eat in Kitchen with stainless steel appliances leads to an Awesome fenced in yard that includes a large deck and paved fire pit patio for outdoor fun * The Primary ensuite bedroom includes large bathroom with large walk in and additional double closets * 3 generous sized additional bedrooms include a full bathroom * Awesome lower level with upgraded flooring, full bath, and storage room is Perfect for those Sunday football games! Gleaming hardwoods throughout, tiled flooring, updated bathrooms and 2 car garage are an added bonus that makes this home TURN KEY.
** Enclosed in disclosures are documents for buyers to review concerning deferred water addendum and private drive information *** Rear Fence Possible Encroachment of 2ft.
** Depending on Settlement Date Possible rent back may be needed.**
Location
State MD
County Baltimore
Rooms
Other Rooms Dining Room, Primary Bedroom, Bedroom 2, Bedroom 3, Bedroom 4, Kitchen, Family Room, Library, Breakfast Room, Laundry, Storage Room, Bathroom 2, Primary Bathroom, Half Bath
Basement Sump Pump, Heated, Outside Entrance, Fully Finished
Interior
Interior Features Breakfast Area, Kitchen - Eat-In, Upgraded Countertops, Primary Bath(s), Wood Floors, Recessed Lighting, Ceiling Fan(s), Crown Moldings, Family Room Off Kitchen, Wainscotting, Walk-in Closet(s), Carpet, Floor Plan - Open
Hot Water Natural Gas
Heating Forced Air
Cooling Central A/C
Fireplaces Number 1
Fireplaces Type Mantel(s), Gas/Propane
Equipment Dishwasher, Disposal, Exhaust Fan, Refrigerator, Oven/Range - Gas
Fireplace Y
Window Features Screens
Appliance Dishwasher, Disposal, Exhaust Fan, Refrigerator, Oven/Range - Gas
Heat Source Natural Gas
Laundry Main Floor
Exterior
Exterior Feature Porch(es), Deck(s)
Garage Additional Storage Area, Garage Door Opener
Garage Spaces 2.0
Utilities Available Cable TV Available
Waterfront N
Water Access N
Roof Type Asphalt
Street Surface Black Top
Accessibility None
Porch Porch(es), Deck(s)
Road Frontage Road Maintenance Agreement
Parking Type Attached Garage
Attached Garage 2
Total Parking Spaces 2
Garage Y
Building
Lot Description Landscaping
Story 3
Foundation Block
Sewer Public Sewer
Water Public
Architectural Style Colonial
Level or Stories 3
Additional Building Above Grade, Below Grade
Structure Type 9'+ Ceilings,Dry Wall
New Construction N
Schools
Elementary Schools Lutherville Laboratory
Middle Schools Ridgely
High Schools Towson
School District Baltimore County Public Schools
Others
Senior Community No
Tax ID 04092400013533
Ownership Fee Simple
SqFt Source Estimated
Security Features Smoke Detector
Acceptable Financing Cash, Conventional, FHA, VA
Listing Terms Cash, Conventional, FHA, VA
Financing Cash,Conventional,FHA,VA
Special Listing Condition Standard
Read Less Info
Want to know what your home might be worth? Contact us for a FREE valuation!

Our team is ready to help you sell your home for the highest possible price ASAP

Bought with Andrea G Griffin • Compass




