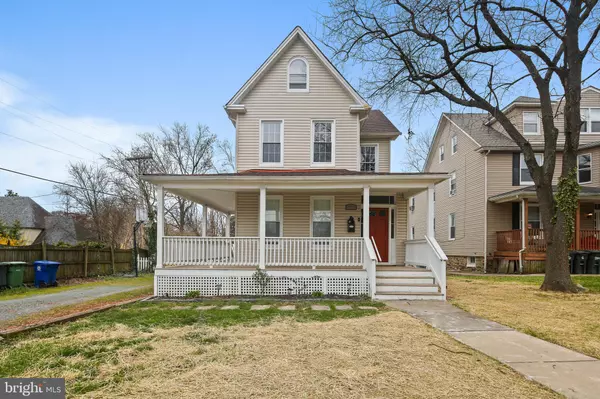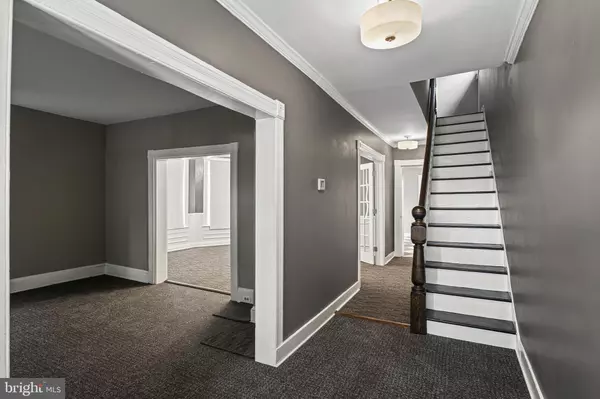For more information regarding the value of a property, please contact us for a free consultation.
Key Details
Sold Price $440,000
Property Type Single Family Home
Sub Type Detached
Listing Status Sold
Purchase Type For Sale
Square Footage 2,166 sqft
Price per Sqft $203
Subdivision Rosebank
MLS Listing ID MDBA2079356
Sold Date 06/12/23
Style Victorian
Bedrooms 4
Full Baths 2
Half Baths 1
HOA Y/N N
Abv Grd Liv Area 2,166
Originating Board BRIGHT
Year Built 1910
Annual Tax Amount $5,855
Tax Year 2023
Lot Size 10,615 Sqft
Acres 0.24
Property Description
4 Bedroom, 2.5 Bath Home with 2,166 sq ft of Living Space on .24 Acre is A Must See! Homeland living but without the HOA fee! This Spacious Home features a Gourmet Kitchen with Stainless Steel Appliances, Granite Counters, Crown Molding, New plumbing, New Carpeting throughout and Much More! From the Covered, Wrap-around Front Porch, enter into the Main Level Foyer with new carpeting that continues to the Bright Living Room with floor to ceiling windows. Next find the Dining Room with Wainscoting, and gorgeous French doors. Continue to the Gourmet Kitchen with Center Island, Granite counters, Gas Cooktop, Breakfast Bar, Stainless Steel Appliances, plus Recessed & Pendant Lighting and a Half Bath off the Kitchen. Enjoy the Rear Deck, the Perfect Spot for Morning Coffee, or Al Fresco Dining. Continue upstairs to find the Primary Bedroom featuring a Primary Bath with Double Vanity and Stand-up shower. 3 Additional Bedrooms and another Full bath complete the Second Level. Make your Way up to the spacious 4th Bedroom /Loft. The Rear Exterior features a Deck, Level-Fenced Yard, and Detached Garage. Located close to Commuter routes, and Shopping, this home is Move-In Ready!
Location
State MD
County Baltimore City
Zoning R-1
Rooms
Other Rooms Living Room, Dining Room, Primary Bedroom, Bedroom 2, Bedroom 3, Kitchen, Foyer, Loft, Utility Room, Bonus Room, Primary Bathroom, Full Bath, Half Bath
Basement Other, Sump Pump, Unfinished, Walkout Stairs, Water Proofing System
Interior
Interior Features Built-Ins, Butlers Pantry, Carpet, Crown Moldings, Dining Area, Kitchen - Eat-In, Kitchen - Table Space, Primary Bath(s), Recessed Lighting, Stall Shower, Tub Shower, Upgraded Countertops, Wainscotting
Hot Water Natural Gas
Cooling Central A/C
Equipment Stainless Steel Appliances, Oven/Range - Gas, Built-In Microwave, Dishwasher, Dryer, Washer
Fireplace N
Appliance Stainless Steel Appliances, Oven/Range - Gas, Built-In Microwave, Dishwasher, Dryer, Washer
Heat Source Natural Gas
Exterior
Exterior Feature Wrap Around, Deck(s), Porch(es)
Garage Garage - Front Entry
Garage Spaces 4.0
Fence Rear
Waterfront N
Water Access N
Accessibility None
Porch Wrap Around, Deck(s), Porch(es)
Total Parking Spaces 4
Garage Y
Building
Lot Description Front Yard, Rear Yard
Story 3.5
Foundation Other
Sewer Public Sewer
Water Public
Architectural Style Victorian
Level or Stories 3.5
Additional Building Above Grade, Below Grade
New Construction N
Schools
School District Baltimore City Public Schools
Others
Senior Community No
Tax ID 0327114983F019A
Ownership Fee Simple
SqFt Source Assessor
Special Listing Condition Standard
Read Less Info
Want to know what your home might be worth? Contact us for a FREE valuation!

Our team is ready to help you sell your home for the highest possible price ASAP

Bought with Susan B Carroll • Douglas Realty, LLC




