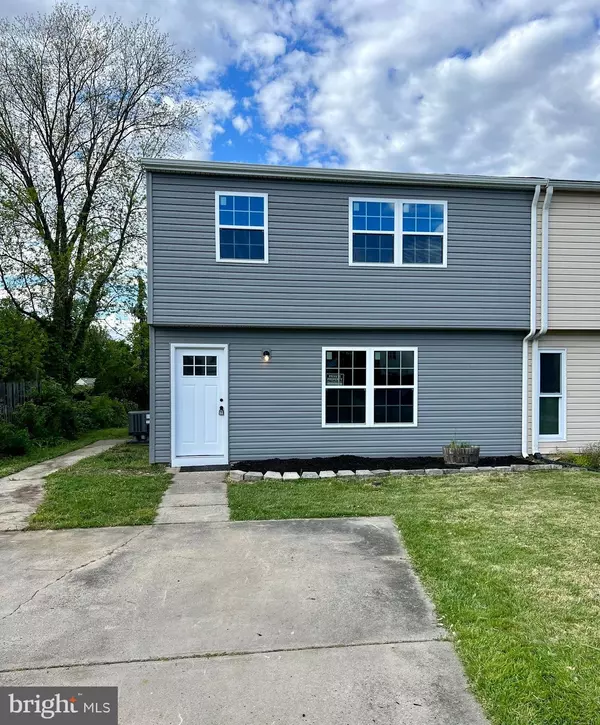For more information regarding the value of a property, please contact us for a free consultation.
Key Details
Sold Price $295,000
Property Type Single Family Home
Sub Type Twin/Semi-Detached
Listing Status Sold
Purchase Type For Sale
Square Footage 1,968 sqft
Price per Sqft $149
Subdivision Joppatowne
MLS Listing ID MDHR2021330
Sold Date 06/09/23
Style Traditional
Bedrooms 4
Full Baths 2
Half Baths 1
HOA Y/N N
Abv Grd Liv Area 1,968
Originating Board BRIGHT
Year Built 1978
Annual Tax Amount $1,709
Tax Year 2022
Lot Size 6,118 Sqft
Acres 0.14
Property Description
Complete Custom Home Renovation! 4BD on the upper level! / 2.5BTH LARGE open floor plan with permitted wall changes. Walk into a huge living room / dinning room. As you enter the massive kitchen featuring granite counters, S/S appliances, pantry and breakfast bar! Your center stage for entertaining, use the new granite breakfast bar to eat / serve your dishes to the family room area. The upper level features your laundry room including a new washer and dryer, along with 4 great size bedrooms including a master bedroom on suite FB along with a hallway FB. Everything has been updated/ is new including: Luxury vinyl floor, paint, cabinets, granite, S/S appliances, pantry, backsplash, bathroom fixtures, tile showers, carpeted bedrooms, windows, siding, roof, gutters, HVAC and more! Private back yard with access through a 6ft sliding door, and a 2 car parking pad located at the end of a cul de sac.
Location
State MD
County Harford
Zoning R3
Interior
Interior Features Attic, Carpet, Dining Area, Family Room Off Kitchen, Floor Plan - Open, Kitchen - Country, Kitchen - Island, Pantry, Primary Bath(s)
Hot Water Electric
Heating Central
Cooling Central A/C
Flooring Ceramic Tile, Luxury Vinyl Plank, Luxury Vinyl Tile, Carpet
Equipment Built-In Microwave, Built-In Range, Dishwasher, Disposal, Dryer - Electric, Oven/Range - Electric, Refrigerator, Stainless Steel Appliances, Washer
Fireplace N
Window Features Double Hung,Low-E,Insulated
Appliance Built-In Microwave, Built-In Range, Dishwasher, Disposal, Dryer - Electric, Oven/Range - Electric, Refrigerator, Stainless Steel Appliances, Washer
Heat Source Electric
Laundry Upper Floor
Exterior
Garage Spaces 2.0
Waterfront N
Water Access N
Roof Type Architectural Shingle
Accessibility Level Entry - Main
Parking Type Driveway
Total Parking Spaces 2
Garage N
Building
Story 2
Foundation Slab
Sewer Public Sewer
Water Public
Architectural Style Traditional
Level or Stories 2
Additional Building Above Grade, Below Grade
New Construction N
Schools
School District Harford County Public Schools
Others
Senior Community No
Tax ID 1301118692
Ownership Fee Simple
SqFt Source Assessor
Special Listing Condition Standard
Read Less Info
Want to know what your home might be worth? Contact us for a FREE valuation!

Our team is ready to help you sell your home for the highest possible price ASAP

Bought with Daniel R Perticone • Perticone Properties, Inc.




