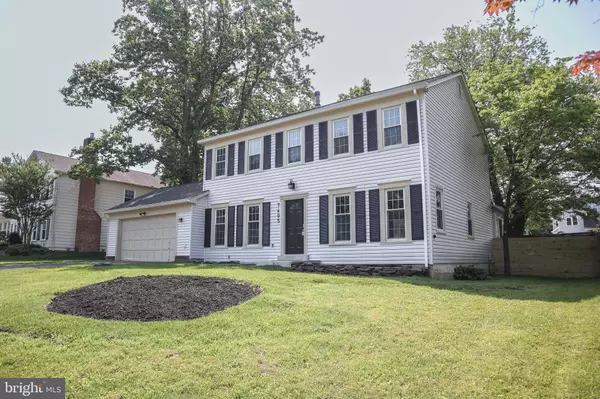For more information regarding the value of a property, please contact us for a free consultation.
Key Details
Sold Price $780,000
Property Type Single Family Home
Sub Type Detached
Listing Status Sold
Purchase Type For Sale
Square Footage 2,871 sqft
Price per Sqft $271
Subdivision Normac
MLS Listing ID VAFX2123818
Sold Date 06/09/23
Style Colonial
Bedrooms 4
Full Baths 3
Half Baths 1
HOA Y/N N
Abv Grd Liv Area 1,914
Originating Board BRIGHT
Year Built 1972
Annual Tax Amount $8,005
Tax Year 2023
Lot Size 8,404 Sqft
Acres 0.19
Property Description
PRICED TO SELL, MOTIVATED SELLERS!
Discover the beauty and comfort of this wonderful 4-spacious bedroom, 3.5-bathroom turnkey home with a fully finished basement nestled away in a small and quiet cul-de sac with NO HOA!
The main level greets you with brand new mahogany hardwood floors to an open floor layout of a family room that leads to a brand new kitchen with Quartz countertops, stainless steel appliances, and a wood burning fireplace; which is connected to an enclosed sun room. One of the several patio doors lead to a decked patio area to relax and enjoy your morning coffee or for those family weekend barbecues. Walking up the stairs on brand new carpet you will find four bedrooms with two fully renovated bathrooms. The large master bedroom has plenty of space for king-sized bed and a beautiful, modern, spacious bathroom with his and her sinks. The finished basement features more fresh carpet with plenty of space for the kids to run around and a full bathroom. The laundry room comes with a brand new washer and dryer that leads to a two car garage. Outside you have little maintenance to worry about with a new front door, concrete landing, flagstone walkway, flowerbeds, sod, window shutters, and fence on both sides.
A very convenient location close to major shopping, dining and entertainment. Brand new HVAC April, 2023. Water heater was installed in 2022, and roof was replaced in 2021. Minutes from 495 for easy access anywhere, this home has been remodeled with detail and care.
Location
State VA
County Fairfax
Zoning 140
Rooms
Other Rooms Dining Room, Bedroom 2, Bedroom 3, Bedroom 4, Kitchen, Family Room, Bedroom 1, Office, Recreation Room, Bathroom 2, Primary Bathroom, Full Bath, Half Bath
Basement Fully Finished
Interior
Interior Features Carpet, Combination Kitchen/Dining, Crown Moldings, Floor Plan - Open, Recessed Lighting, Tub Shower, Wainscotting, Wood Floors
Hot Water Natural Gas
Heating Forced Air
Cooling Central A/C
Flooring Hardwood, Carpet
Fireplaces Number 1
Equipment Built-In Microwave, Dishwasher, Disposal, Dryer - Electric, Energy Efficient Appliances, Exhaust Fan, Icemaker, Oven/Range - Gas, Refrigerator, Stainless Steel Appliances, Washer, Water Heater
Fireplace Y
Appliance Built-In Microwave, Dishwasher, Disposal, Dryer - Electric, Energy Efficient Appliances, Exhaust Fan, Icemaker, Oven/Range - Gas, Refrigerator, Stainless Steel Appliances, Washer, Water Heater
Heat Source Natural Gas
Laundry Main Floor
Exterior
Garage Garage - Front Entry
Garage Spaces 6.0
Utilities Available Electric Available, Natural Gas Available, Water Available
Waterfront N
Water Access N
Roof Type Asphalt
Accessibility 2+ Access Exits
Attached Garage 2
Total Parking Spaces 6
Garage Y
Building
Story 3
Foundation Concrete Perimeter
Sewer Public Sewer
Water Public
Architectural Style Colonial
Level or Stories 3
Additional Building Above Grade, Below Grade
Structure Type Dry Wall
New Construction N
Schools
Elementary Schools Mason Crest
Middle Schools Poe
High Schools Falls Church
School District Fairfax County Public Schools
Others
Senior Community No
Tax ID 0603 37 0003
Ownership Fee Simple
SqFt Source Assessor
Acceptable Financing Conventional, Cash, VA
Listing Terms Conventional, Cash, VA
Financing Conventional,Cash,VA
Special Listing Condition Standard
Read Less Info
Want to know what your home might be worth? Contact us for a FREE valuation!

Our team is ready to help you sell your home for the highest possible price ASAP

Bought with Roberto A Mejicano Varela • KW United




