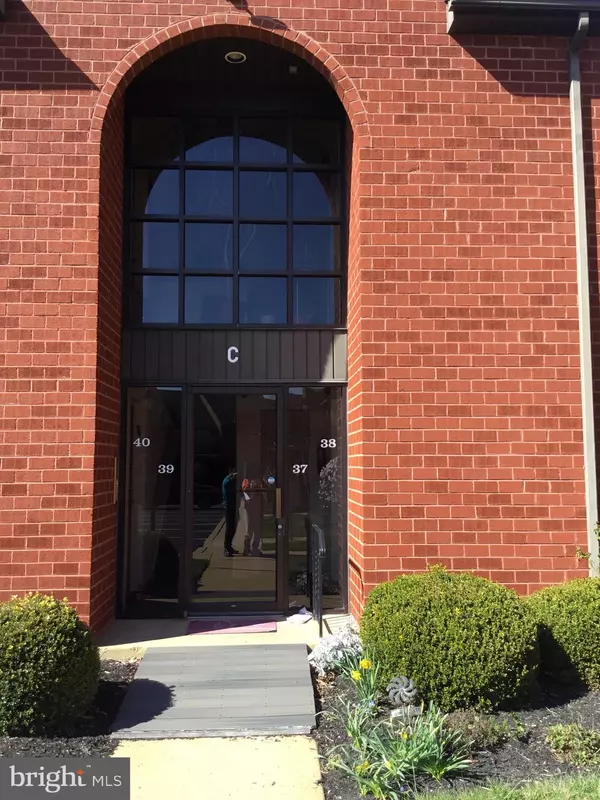For more information regarding the value of a property, please contact us for a free consultation.
Key Details
Sold Price $283,000
Property Type Condo
Sub Type Condo/Co-op
Listing Status Sold
Purchase Type For Sale
Square Footage 1,250 sqft
Price per Sqft $226
Subdivision Terraces At Welsh Walk
MLS Listing ID PAPH2218184
Sold Date 06/16/23
Style Unit/Flat
Bedrooms 2
Full Baths 2
Condo Fees $215/mo
HOA Y/N N
Abv Grd Liv Area 1,250
Originating Board BRIGHT
Year Built 1990
Annual Tax Amount $2,343
Tax Year 2022
Lot Dimensions 0.00 x 0.00
Property Description
This condo is a real gem to be sure---Immediately available and in excellent condition---unit consists of 2 bedrooms & 2 full bath both with upgraded fixtures in this lovely Welsh Walk Condominium complex. Upon entering the unit you'll find beautiful hardwood floors in the entrance & main living area accompanied by a huge vaulted ceiling and a private balcony access. The newly fully renovated kitchen comes complete with new cabinets & appliances including a gas stove, built in microwave dishwasher & garbage disposal. As you enter the bedrooms complete with ceiling fans & walk in closets you'll be amazed at the size & condition of these rooms. You have two full bathrooms with upgraded fixtures and full shower stalls There is a laundry utility room with new full size washer & dryer. The low condo fee covers exterior building maintenance, lawn, snow removal, trash pick up, water & sewer. A new roof was also added last year The association comes with a pool (open memorial day weekend) & a large recreational building with a full kitchen for hosting guests during the summer and there is also a full gym with workout equipment. This is all included in your condo fee. You have an assigned parking place near your condo and you have access to route 1, I-95 and public transportation with easy access to highways & shopping districts
Location
State PA
County Philadelphia
Area 19115 (19115)
Zoning RSA2
Rooms
Other Rooms Living Room, Dining Room, Primary Bedroom, Bedroom 2, Kitchen, Bathroom 1, Bathroom 2
Main Level Bedrooms 2
Interior
Interior Features Ceiling Fan(s), Combination Dining/Living, Floor Plan - Open, Primary Bath(s), Upgraded Countertops
Hot Water Electric
Heating Forced Air
Cooling Central A/C
Flooring Hardwood
Equipment Built-In Microwave, Dishwasher, Disposal, ENERGY STAR Clothes Washer, Oven/Range - Gas, Oven - Single, Refrigerator, Compactor
Furnishings No
Fireplace N
Appliance Built-In Microwave, Dishwasher, Disposal, ENERGY STAR Clothes Washer, Oven/Range - Gas, Oven - Single, Refrigerator, Compactor
Heat Source Natural Gas
Exterior
Exterior Feature Balcony
Garage Spaces 1.0
Water Access N
Roof Type Architectural Shingle
Accessibility Other
Porch Balcony
Total Parking Spaces 1
Garage N
Building
Story 1
Unit Features Garden 1 - 4 Floors
Sewer Public Sewer
Water Public
Architectural Style Unit/Flat
Level or Stories 1
Additional Building Above Grade, Below Grade
New Construction N
Schools
Elementary Schools Anne Frank
Middle Schools Baldi
High Schools George Washington
School District The School District Of Philadelphia
Others
Pets Allowed Y
HOA Fee Include Common Area Maintenance,Lawn Maintenance,Snow Removal,Sewer,Trash,Water,Unknown Fee
Senior Community No
Tax ID 888561374
Ownership Fee Simple
SqFt Source Assessor
Security Features Main Entrance Lock,Exterior Cameras
Acceptable Financing Conventional, FHA, Cash
Listing Terms Conventional, FHA, Cash
Financing Conventional,FHA,Cash
Special Listing Condition Standard
Pets Description No Pet Restrictions
Read Less Info
Want to know what your home might be worth? Contact us for a FREE valuation!

Our team is ready to help you sell your home for the highest possible price ASAP

Bought with Boris Volynsky • Absolute Realty Group




