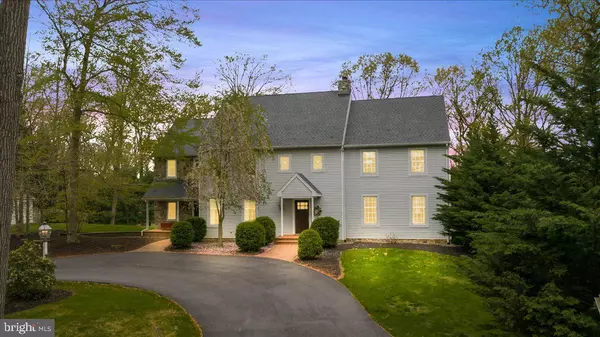For more information regarding the value of a property, please contact us for a free consultation.
Key Details
Sold Price $625,000
Property Type Single Family Home
Sub Type Detached
Listing Status Sold
Purchase Type For Sale
Square Footage 3,584 sqft
Price per Sqft $174
Subdivision Angelica Woods
MLS Listing ID PABK2029140
Sold Date 06/08/23
Style Colonial,Traditional
Bedrooms 4
Full Baths 2
Half Baths 1
HOA Y/N N
Abv Grd Liv Area 3,584
Originating Board BRIGHT
Year Built 1989
Annual Tax Amount $14,752
Tax Year 2022
Lot Size 1.850 Acres
Acres 1.85
Lot Dimensions 0.00 x 0.00
Property Description
Welcome to 20 Fawn Dr., Cumru Township! This custom-built home has a timeless design sure to appeal to many discriminating buyers who appreciate fine craftsmanship. This home features 4 spacious bedrooms and 2-1/2 baths. The attention to detail is evident throughout this home – from the tile work, wide-plank hardwood floors, custom millwork, French doors, high ceilings, 2 stained glass windows, thoughtful storage, deep windowsills, cedar-lined closets, brick terraces and so much more. The roofs on the main home and detached garage were recently replaced with architectural shingle; this work was completed April 2023.
Sitting on a stunning 1.85-acre lot, the surroundings are private, beautiful, and peaceful. One will note the stone walls and lighting when coming up the circular driveway and the beauty of the woodland landscape.
One of the standout features of this property is the large 3 car detached garage providing ample space for parking, storage, or a workshop. With so much space to work with, the possibilities are endless! The loft is an easy walk-up and much of the garage’s interior is lined with cedar plank.
Inside, you will find a beautifully designed home with high-quality finishes and plenty of natural light. The spacious living room with a wood-burning fireplace is an ideal entertaining space. 2 sets of French doors lead out to the side terrace accentuating the flow from the inside and out.
The kitchen is a chef's dream, complete with high-end appliances including a Sub-Zero refrigerator, plenty of counter space, and an abundance of cabinets and storage. The adjacent dining room provides the perfect space for hosting intimate dinner parties or enjoying family meals.
The solarium located off the kitchen and dining room is magnificent! The vaulted tongue and groove wood ceiling is a stunning architectural feature of this home and balances the windows and doors beautifully. The use of this lovely space is endless as is the natural landscape that surrounds it.
The main level of this home also provides office/study space, an informal entrance and laundry room with a garden sink and 2nd Sub-Zero refrigerator.
Upstairs, you'll find 4 spacious bedrooms, including an en-suite main bedroom offering a large walk-in closet and an additional closet with built-ins. Each room offers plenty of space and natural light, making it easy to create a comfortable and inviting space. A shared 2nd bath and fantastic walk-in storage closet are also located on this level. The finished lower level provides a secondary living room, wine storage, cedar-lined closets, the mechanical room with additional storage and easy to access crawl space just in case more storage is needed!
The mechanicals of the home include duel-zoned geo-thermal HVAC, a brand-new water heater, water softener system, septic alarm, and sump pump.
Overall, 20 Fawn Dr. is a beautiful and spacious home that offers the unique combination of privacy, comfort, and style. Don't miss your chance to make this stunning property your own!
Location
State PA
County Berks
Area Cumru Twp (10239)
Zoning RESIDENTIAL
Rooms
Other Rooms Living Room, Dining Room, Primary Bedroom, Bedroom 2, Bedroom 3, Bedroom 4, Kitchen, Family Room, Den, Sun/Florida Room, Laundry, Primary Bathroom, Full Bath, Half Bath
Basement Heated, Partially Finished, Shelving, Sump Pump
Interior
Interior Features Built-Ins, Carpet, Cedar Closet(s), Ceiling Fan(s), Central Vacuum, Floor Plan - Traditional, Formal/Separate Dining Room, Kitchen - Eat-In, Kitchen - Gourmet, Kitchen - Island, Primary Bath(s), Recessed Lighting, Soaking Tub, Stain/Lead Glass, Tub Shower, Upgraded Countertops, Walk-in Closet(s), Water Treat System, Window Treatments, Wood Floors
Hot Water Electric
Heating Forced Air
Cooling Central A/C
Flooring Carpet, Ceramic Tile, Hardwood, Tile/Brick
Fireplaces Number 1
Fireplaces Type Mantel(s), Screen, Wood
Equipment Central Vacuum, Cooktop - Down Draft, Dishwasher, Disposal, Dryer - Electric, ENERGY STAR Clothes Washer, Extra Refrigerator/Freezer, Icemaker, Instant Hot Water, Oven - Double, Oven - Self Cleaning, Oven - Wall, Oven/Range - Electric, Refrigerator, Stainless Steel Appliances, Washer, Water Conditioner - Owned, Water Heater - High-Efficiency
Fireplace Y
Window Features Casement,Double Hung,Insulated
Appliance Central Vacuum, Cooktop - Down Draft, Dishwasher, Disposal, Dryer - Electric, ENERGY STAR Clothes Washer, Extra Refrigerator/Freezer, Icemaker, Instant Hot Water, Oven - Double, Oven - Self Cleaning, Oven - Wall, Oven/Range - Electric, Refrigerator, Stainless Steel Appliances, Washer, Water Conditioner - Owned, Water Heater - High-Efficiency
Heat Source Geo-thermal
Laundry Main Floor
Exterior
Exterior Feature Patio(s)
Garage Additional Storage Area, Garage - Front Entry
Garage Spaces 7.0
Utilities Available Under Ground
Waterfront N
Water Access N
View Courtyard, Garden/Lawn, Trees/Woods
Roof Type Architectural Shingle,Asphalt,Metal,Shingle
Street Surface Paved
Accessibility None
Porch Patio(s)
Road Frontage Boro/Township
Parking Type Detached Garage, Driveway
Total Parking Spaces 7
Garage Y
Building
Lot Description Front Yard, Landscaping, Rear Yard, Secluded, SideYard(s), Trees/Wooded
Story 2
Foundation Block
Sewer On Site Septic
Water Well
Architectural Style Colonial, Traditional
Level or Stories 2
Additional Building Above Grade, Below Grade
Structure Type 9'+ Ceilings,Vaulted Ceilings
New Construction N
Schools
School District Governor Mifflin
Others
Senior Community No
Tax ID 39-5304-04-62-5224
Ownership Fee Simple
SqFt Source Assessor
Security Features Monitored,Security System
Acceptable Financing Cash, Conventional
Listing Terms Cash, Conventional
Financing Cash,Conventional
Special Listing Condition Standard
Read Less Info
Want to know what your home might be worth? Contact us for a FREE valuation!

Our team is ready to help you sell your home for the highest possible price ASAP

Bought with Wendell Isaac Huyard • Berkshire Hathaway HomeServices Homesale Realty




