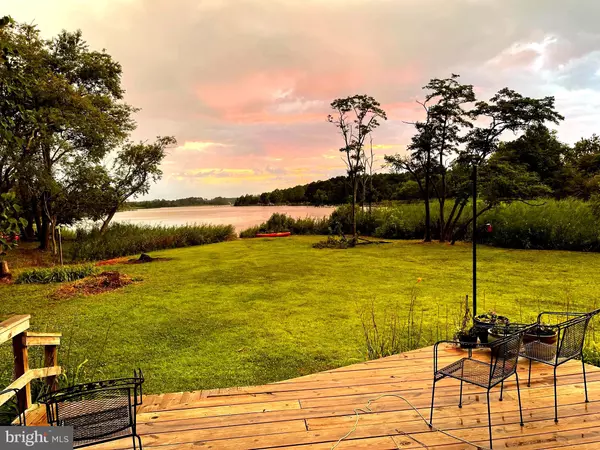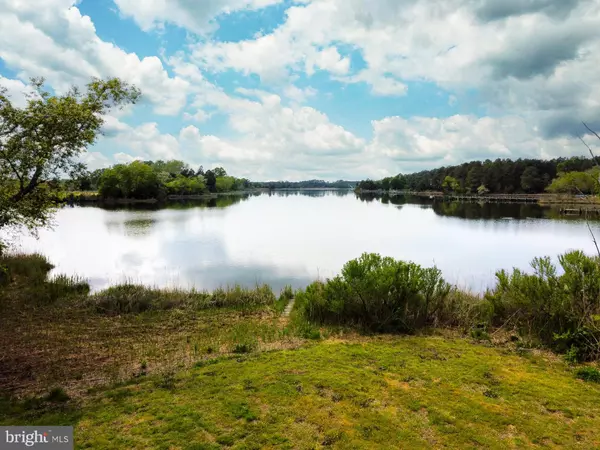For more information regarding the value of a property, please contact us for a free consultation.
Key Details
Sold Price $585,000
Property Type Manufactured Home
Sub Type Manufactured
Listing Status Sold
Purchase Type For Sale
Square Footage 1,792 sqft
Price per Sqft $326
Subdivision Orion
MLS Listing ID MDDO2004778
Sold Date 06/08/23
Style Ranch/Rambler
Bedrooms 3
Full Baths 2
HOA Y/N N
Abv Grd Liv Area 1,792
Originating Board BRIGHT
Year Built 1993
Annual Tax Amount $5,121
Tax Year 2022
Lot Size 4.820 Acres
Acres 4.82
Property Description
Remarkable Sunsets await the proud owners of this 3BR 2BA rancher situated on 4.82+/- acres on the banks of Church Creek. This Property has an abundance of trees, wildlife, and tranquility, along with a cozy waterside family room w/wood burning fireplace, kitchen with water views, and spacious dining room and living room. If you like the outdoors, come and enjoy the waterside deck and breezeway connecting the spacious garage. Plenty of room for your outdoor toys. This home could be an excellent primary home or vacation home given its proximity to waterfront restaurants, tourism spots, such as Blackwater Refuge, Harriet Tubman Museum, and downtown Cambridge.
Showing will begin on Tuesday 5/2. Come enjoy the great outdoors!
***PIN LOCATION is incorrect in Zillow. The property is located on the S curve ON THE WATER.***
Location
State MD
County Dorchester
Zoning RESIDENTIAL
Rooms
Other Rooms Living Room, Dining Room, Primary Bedroom, Bedroom 2, Bedroom 3, Kitchen, Family Room, Foyer, Utility Room, Attic, Primary Bathroom, Full Bath
Main Level Bedrooms 3
Interior
Interior Features Attic, Carpet, Chair Railings, Crown Moldings, Dining Area, Family Room Off Kitchen, Formal/Separate Dining Room, Floor Plan - Traditional, Primary Bath(s), Tub Shower, Wood Floors, Entry Level Bedroom
Hot Water Electric
Heating Heat Pump(s)
Cooling Heat Pump(s)
Flooring Carpet, Hardwood, Vinyl
Fireplaces Number 1
Fireplaces Type Brick, Wood, Fireplace - Glass Doors
Equipment Dishwasher, Dryer - Electric, Icemaker, Oven/Range - Electric, Refrigerator, Washer, Water Heater
Furnishings No
Fireplace Y
Window Features Double Hung,Wood Frame,Screens,Sliding
Appliance Dishwasher, Dryer - Electric, Icemaker, Oven/Range - Electric, Refrigerator, Washer, Water Heater
Heat Source Electric
Laundry Main Floor, Dryer In Unit, Washer In Unit
Exterior
Exterior Feature Breezeway, Deck(s)
Garage Garage - Side Entry, Built In, Garage Door Opener
Garage Spaces 4.0
Utilities Available Under Ground
Amenities Available None
Waterfront Y
Water Access Y
Water Access Desc Fishing Allowed,Canoe/Kayak,Private Access,Boat - Powered,Personal Watercraft (PWC),Swimming Allowed,Sail
View Creek/Stream, Panoramic, Trees/Woods, Water
Roof Type Architectural Shingle
Accessibility None
Porch Breezeway, Deck(s)
Parking Type Attached Garage, Driveway
Attached Garage 2
Total Parking Spaces 4
Garage Y
Building
Lot Description Partly Wooded, Stream/Creek, Trees/Wooded
Story 1
Foundation Crawl Space, Brick/Mortar
Sewer Septic = # of BR
Water Well
Architectural Style Ranch/Rambler
Level or Stories 1
Additional Building Above Grade, Below Grade
Structure Type Dry Wall
New Construction N
Schools
School District Dorchester County Public Schools
Others
Pets Allowed Y
HOA Fee Include None
Senior Community No
Tax ID 09196374
Ownership Fee Simple
SqFt Source Assessor
Horse Property N
Special Listing Condition Standard
Pets Description No Pet Restrictions
Read Less Info
Want to know what your home might be worth? Contact us for a FREE valuation!

Our team is ready to help you sell your home for the highest possible price ASAP

Bought with Susan E Lamont • Howard Hanna Real Estate Services-Shrewsbury




