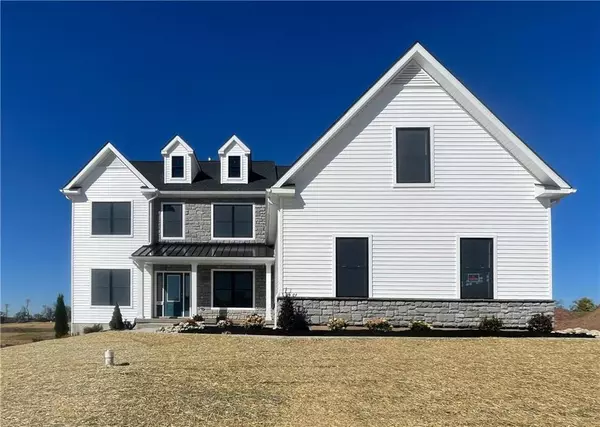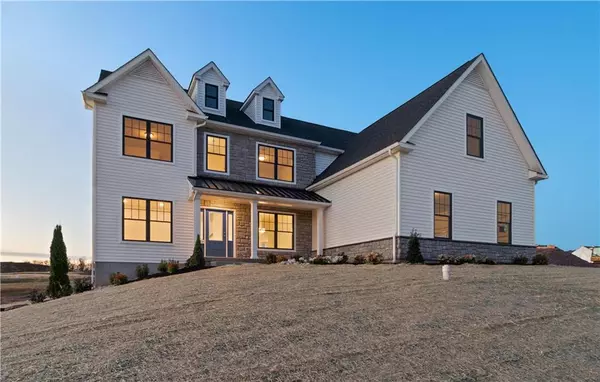For more information regarding the value of a property, please contact us for a free consultation.
Key Details
Sold Price $900,945
Property Type Single Family Home
Sub Type Detached
Listing Status Sold
Purchase Type For Sale
Square Footage 4,265 sqft
Price per Sqft $211
Subdivision Estates At Saucon Valley
MLS Listing ID 710513
Sold Date 06/07/23
Style Other
Bedrooms 4
Full Baths 5
HOA Fees $100/mo
Abv Grd Liv Area 3,269
Year Built 2023
Lot Size 0.400 Acres
Property Description
NEW HOME includes FINISHED BASEMENT & ADDITIONAL FULL BATHROOM. The Breckenridge Grand features spacious layout and endless luxurious features. First floor showcases OPEN concept with an impressive 2-Story Great Room, enormous Kitchen, formal Living Room, Dining Room, & foyer. Kitchen upgrades include dual colored cabinets, extended island, pendant lights, backsplash, and enlarged pantry. Also on first floor is a private Study and full Bathroom that allows for a quiet place to work from home or can be used as 5th Bedroom. 3-Car Garage has additional storage area, and leads to a Mudroom. Head up striking open staircase to second floor where you’ll find Owner’s Suite with sitting area, two walk-in closets, and well appointed Owner’s Bath with 4'x6' fully tiled shower. Upstairs also offers 3 more bedrooms, 2 full bathrooms and convenient laundry room. Professional landscape package and a 12 x 20 trex deck included! Home includes 1 year builder warranty and 12 year structural warranty.
Location
State PA
County Lehigh
Area Upper Saucon
Rooms
Basement Daylight, Full
Interior
Interior Features Center Island, Den/Office, Family Room First Level, Foyer Center, Laundry Second, Utility/Mud Room, Walk in Closet
Hot Water Gas
Heating Gas, Zoned Heat
Cooling Central AC, Zoned Cooling
Flooring Laminate/Resilient
Fireplaces Type Family Room
Exterior
Exterior Feature Covered Porch, Curbs, Deck, Screens, Sidewalk
Garage Attached Off & On Street
Pool Covered Porch, Curbs, Deck, Screens, Sidewalk
Building
Sewer Public
Water Public
New Construction Yes
Schools
School District Southern Lehigh
Others
Financing Cash,Conventional,FHA,VA
Special Listing Condition Not Applicable
Read Less Info
Want to know what your home might be worth? Contact us for a FREE valuation!

Our team is ready to help you sell your home for the highest possible price ASAP
Bought with Dorey, Carol C Real Estate




