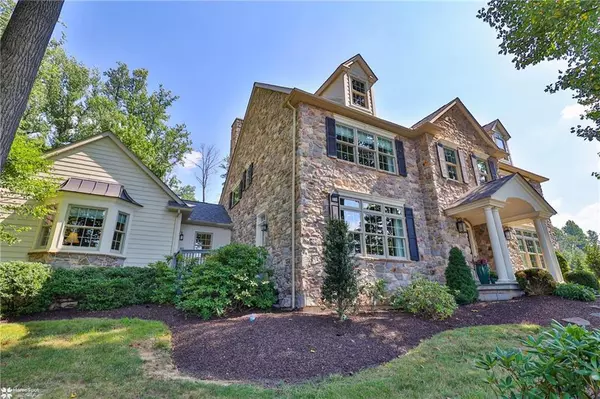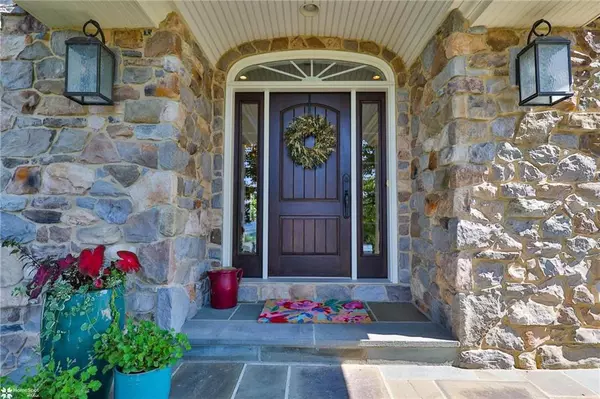For more information regarding the value of a property, please contact us for a free consultation.
Key Details
Sold Price $1,314,000
Property Type Single Family Home
Sub Type Detached
Listing Status Sold
Purchase Type For Sale
Square Footage 7,779 sqft
Price per Sqft $168
Subdivision Blue Ridge Estates W
MLS Listing ID 697099
Sold Date 10/07/22
Style Other
Bedrooms 5
Full Baths 5
Half Baths 1
Abv Grd Liv Area 5,519
Year Built 2007
Annual Tax Amount $16,378
Lot Size 1.502 Acres
Property Description
Impeccable custom-built home in Southern Lehigh SD! Step inside this 5 beds/5.5 baths home that boasts gleaming American Cherry hardwood flrs throughout. The dining rm and office/guest rm w/ a hidden WIC are separated by the foyer leading to the great rm featuring a wood-burning fireplace, vaulted ceilings, bar area, and patio doors opening to the magnificent verandah. The kitchen w/ breakfast rm offers ample storage, custom cabinetry, center island, 6 burner gas range, new built-in Dacor refrigerator, double oven, butlers pantry w/ a 2nd DW, sink, and walk-in pantry. The master suite features a gas fireplace, two closets, a door to the verandah, walk-in shower, whirlpool tub, two vanities, and WC. The first fl is complete w/ laundry, another guest suite, and mud rm. The second floor offers a second office and two guest bedrm suites. The beautifully finished basement has a gym, sauna, full bath, pool table, and room for recreation. Set up your showing today, you won't be disappointed!
Location
State PA
County Lehigh
Area Upper Saucon
Rooms
Basement Full, Fully Finished, Outside Entrance
Interior
Interior Features Cathedral Ceilings, Center Island, Den/Office, Family Room Basement, Family Room First Level, Foyer Center, Laundry First, Recreation Room, Sauna, Utility/Mud Room, Vaulted Ceilings, Walk in Closet, Wet Bar, Whirlpool
Hot Water Gas
Heating Gas, Hot Water, Zoned Heat
Cooling Ceiling Fan, Central AC, Zoned Cooling
Flooring Hardwood, Tile, Wall-to-Wall Carpet
Fireplaces Type Bedroom, Family Room
Exterior
Exterior Feature Covered Patio, Curbs, Exterior Fireplace, Fire Pit, Gas Grill, Insulated Glass, Porch
Garage Built In Off Street
Pool Covered Patio, Curbs, Exterior Fireplace, Fire Pit, Gas Grill, Insulated Glass, Porch
Building
Story 2.0
Sewer Public
Water Well
New Construction No
Schools
School District Southern Lehigh
Others
Financing Cash,Conventional
Special Listing Condition Not Applicable
Read Less Info
Want to know what your home might be worth? Contact us for a FREE valuation!

Our team is ready to help you sell your home for the highest possible price ASAP
Bought with Keller Williams Real Estate




