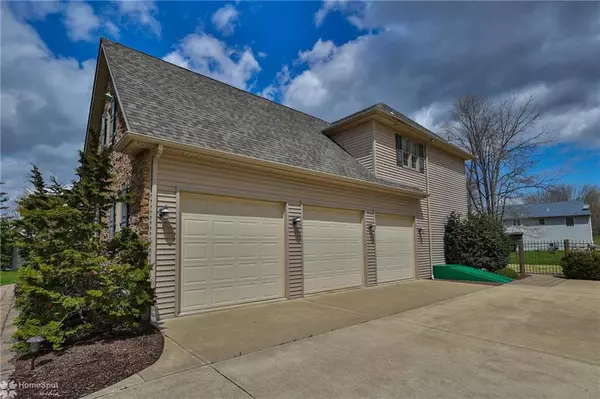For more information regarding the value of a property, please contact us for a free consultation.
Key Details
Sold Price $675,000
Property Type Single Family Home
Sub Type Detached
Listing Status Sold
Purchase Type For Sale
Square Footage 3,085 sqft
Price per Sqft $218
Subdivision Saucon Way
MLS Listing ID 691611
Sold Date 06/03/22
Style Colonial
Bedrooms 5
Full Baths 3
Abv Grd Liv Area 3,085
Year Built 2007
Annual Tax Amount $7,509
Lot Size 0.462 Acres
Property Description
Southern Lehigh Custom built 2 story Colonial situated perfectly on a cul-de-sac in beautiful Saucon Way Subdivision, Over 3000SF+ of living space, gleaming refinished hardwood floors throughout most of the 1st floor, Eat-in Cherry Kitchen with double ovens, Large Center Island, Wet bar, tile backsplash and lots of cabinet space open to Family Room with 2 story cathedral ceilings, gas fireplace, Formal Dining Room, Den/Study/Office, 9ft ceilings on 1st floor, 1st Floor Bedroom Suite with access to full bath, mud room, 3 Car Garage, Upstairs, 4 more spacious BRS, MBR Suite is massive 28x13 w/huge walk in closet, tray ceiling, PVT master bath includes Jacuzzi jetted tub, double vanity, glass shower, 9ft ceilings in the BSMT just waiting to be finished, egress window, Zoned heat & Central Air, Concrete driveway, Paver Patio, storage shed, located 100 ft from the Saucon Rail Trail known for walking & bike trails & Conveniently located to major routes 309,378,I-78, restaurants and shopping!
Location
State PA
County Lehigh
Area Upper Saucon
Rooms
Basement Full, Outside Entrance
Interior
Interior Features Attic Storage, Cathedral Ceilings, Center Island, Den/Office, Extended Family Qtrs, Family Room First Level, Foyer Center, Laundry First, Utility/Mud Room, Vaulted Ceilings, Walk in Closet, Wet Bar
Hot Water Summer/Winter Hookup
Heating Oil, Zoned Heat
Cooling Central AC
Flooring Hardwood
Fireplaces Type Family Room
Exterior
Exterior Feature Patio, Utility Shed
Garage Attached Off Street
Pool Patio, Utility Shed
Building
Story 2.0
Sewer Public
Water Well
New Construction No
Schools
School District Southern Lehigh
Others
Financing Cash,Conventional
Special Listing Condition Not Applicable
Read Less Info
Want to know what your home might be worth? Contact us for a FREE valuation!

Our team is ready to help you sell your home for the highest possible price ASAP
Bought with NON MBR Office




