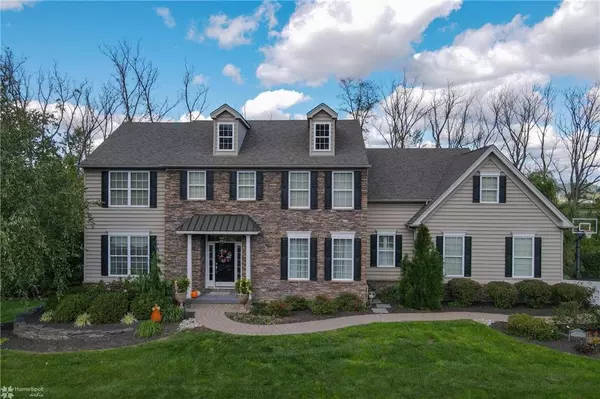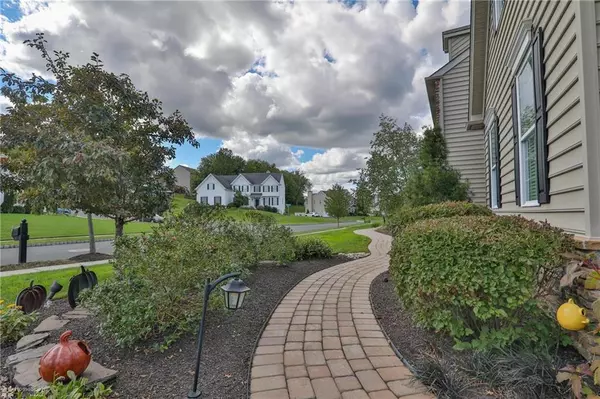For more information regarding the value of a property, please contact us for a free consultation.
Key Details
Sold Price $625,000
Property Type Single Family Home
Sub Type Detached
Listing Status Sold
Purchase Type For Sale
Square Footage 3,884 sqft
Price per Sqft $160
Subdivision Curly Horse
MLS Listing ID 681189
Sold Date 11/08/21
Style Colonial
Bedrooms 4
Full Baths 3
Half Baths 1
Abv Grd Liv Area 2,804
Year Built 2011
Annual Tax Amount $8,177
Lot Size 0.338 Acres
Property Description
Highest and best by Sunday 10/10/2021 at 6:30PM! 4825 Curly Horse Drive, located in the desirable Curly Horse subdivision & Solehi Schools! This Immaculate Colonial is loaded with upgrades throughout. Open floor plan with soaring 2-story family room w/stone floor to ceiling fireplace open to Eat-in Kitchen complete with center island & convenient desk area, Granite countertops, tile backsplash & SS appliances, 9ft ceilings, 1st flr office/5th BR/Craft room, upstairs, 2nd floor laundry, 4 spacious BRS, 3.5 Baths, MBR w/vaulted ceilings & walk-in closet. Lavish master bath remodeled in 2020, Walk in Glass shower, Kohler free standing soaking tub, Italian tile & radiant floor heat, Finished Daylight Walk-out bsmt, Kitchenette, Rec Rm w/gas fireplace and full bath complete this amazing bonus space! Professionally painted throughout, Relax outside on the Multi-level Trex Deck and Paver Patio, New Concrete Driveway, Professionally Landscaped yard, Hopewell Elementary School, Mint!!
Location
State PA
County Lehigh
Area Upper Saucon
Rooms
Basement Daylight, Fully Finished, Walk-Out
Interior
Interior Features Center Island, Den/Office, Drapes
Hot Water Gas
Heating Forced Air, Gas, Zoned Heat
Cooling Central AC
Flooring Hardwood, Tile, Wall-to-Wall Carpet
Fireplaces Type Family Room, Lower Level
Exterior
Exterior Feature Deck, Patio
Garage Attached
Pool Deck, Patio
Building
Story 2.0
Sewer Public
Water Public
New Construction No
Schools
School District Southern Lehigh
Others
Financing Cash,Conventional,FHA,VA
Special Listing Condition Not Applicable
Read Less Info
Want to know what your home might be worth? Contact us for a FREE valuation!

Our team is ready to help you sell your home for the highest possible price ASAP
Bought with NON MBR Office




