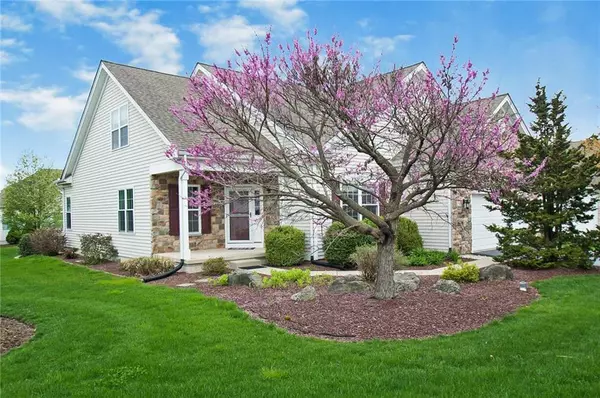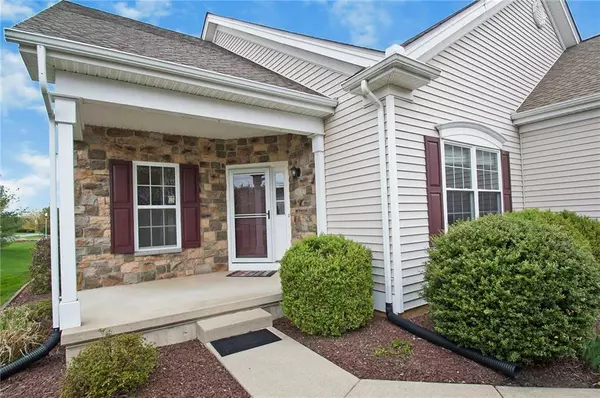For more information regarding the value of a property, please contact us for a free consultation.
Key Details
Sold Price $480,250
Property Type Single Family Home
Sub Type Detached
Listing Status Sold
Purchase Type For Sale
Square Footage 3,591 sqft
Price per Sqft $133
Subdivision The Preserve
MLS Listing ID 691963
Sold Date 06/08/22
Style Cape Cod
Bedrooms 3
Full Baths 2
Half Baths 1
HOA Fees $210/mo
Abv Grd Liv Area 2,555
Year Built 2005
Annual Tax Amount $9,276
Lot Size 0.262 Acres
Property Description
Upgraded and updated throughout, this highly sought after first floor owner's suite is now available in the Preserve, Forks Township. Perfect for entertaining, the kitchen with granite countertops, upgraded stainless appliances, and tile backslash is open to the breakfast room, dining room, and family room. The family room features a vaulted ceiling, crown molding, hardwood floors, and gas fireplace. The owner's suite features hardwood floors, large walk in closet, and bathroom with custom tile shower, jetted tub, and double vanity. An add'l bedroom, half bath, laundry room, and private study complete this level. Upstairs is home to a large bedroom, full bath, and loft. Need more space? The finished basement offers a media area w/built in speakers, and add'l space for entertaining. Entertain outdoors with a trex deck and paver patio. Carefree living with reasonable HOA (not condo) which includes, landscaping, grass mowing, snow removal, maintenance of common areas, and roofs!
Location
State PA
County Northampton
Area Forks
Rooms
Basement Full, Outside Entrance, Partially Finished
Interior
Interior Features Cathedral Ceilings, Den/Office, Drapes, Family Room Basement, Family Room First Level, Foyer Center, Laundry First, Loft, Vaulted Ceilings, Walk in Closet
Hot Water Gas
Heating Forced Air, Gas
Cooling Ceiling Fan, Central AC
Flooring Hardwood, Tile, Wall-to-Wall Carpet
Fireplaces Type Family Room
Exterior
Exterior Feature Covered Porch, Deck, Patio
Garage Attached Off & On Street
Pool Covered Porch, Deck, Patio
Building
Story 1.0
Sewer Public
Water Public
New Construction No
Schools
School District Easton
Others
Financing Cash,Conventional,FHA,VA
Special Listing Condition Not Applicable
Read Less Info
Want to know what your home might be worth? Contact us for a FREE valuation!

Our team is ready to help you sell your home for the highest possible price ASAP
Bought with Coldwell Banker Hearthside




