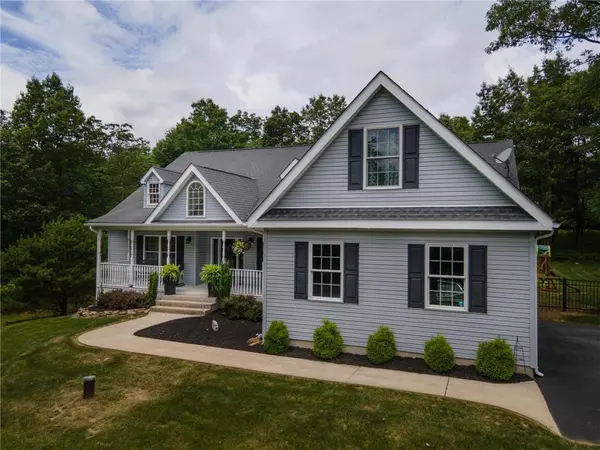For more information regarding the value of a property, please contact us for a free consultation.
Key Details
Sold Price $399,900
Property Type Single Family Home
Sub Type Detached
Listing Status Sold
Purchase Type For Sale
Square Footage 2,790 sqft
Price per Sqft $143
Subdivision Not In Development
MLS Listing ID 695529
Sold Date 09/05/24
Style Ranch
Bedrooms 4
Full Baths 3
HOA Fees $29/ann
Abv Grd Liv Area 2,359
Year Built 2006
Annual Tax Amount $6,756
Lot Size 1.110 Acres
Property Description
This 4 bedroom 3 bath raised ranch situated on over an acre of land will check off all of your boxes: open concept, hardwood floors, fireplace, vaulted ceilings just to name a few. Fantastic layout with cozy dining room, living room, bonus room. Modern kitchen with a second eating area, office or homework space, granite countertops, flat top stove, hood exhaust and double ovens. Private master bedroom and beautiful en suite bathroom. Choice of elegant, glass enclosed shower or soaking tub. Double vanity and walk in closet. Convenient first floor laundry. Full bathroom and 2 more spacious bedrooms complete level one. The room above the garage can be used as a 5th bedroom or recreation space. Second walk-out master bedroom/en suite combo is located in the basement. Perfect for extended family living. 2 car garage and storage shed. Other highlights include: newer roof, tray ceiling, black rod iron fence, radon remediation system, spray insulation. You won't want to miss this one!
Location
State PA
County Carbon
Area Penn Forest
Rooms
Basement Outside Entrance, Partially Finished
Interior
Interior Features Extended Family Qtrs, Laundry First, Recreation Room, Vaulted Ceilings, Walk-in Closet(s)
Hot Water Electric
Heating Mini Split, Oil, Propane Tank Owned
Cooling Central AC, Mini Split
Flooring Hardwood, Laminate/Resilient, Linoleum
Fireplaces Type Living Room
Exterior
Exterior Feature Deck, Fenced Yard, Hot Tub, Patio
Garage Attached Off & On Street
Pool Deck, Fenced Yard, Hot Tub, Patio
Building
Story 1.0
Sewer Septic
Water Well
New Construction No
Schools
School District Jim Thorpe
Others
Financing Cash,Conventional,FHA,VA
Special Listing Condition Not Applicable
Read Less Info
Want to know what your home might be worth? Contact us for a FREE valuation!

Our team is ready to help you sell your home for the highest possible price ASAP
Bought with BHHS Fox & Roach Bethlehem




