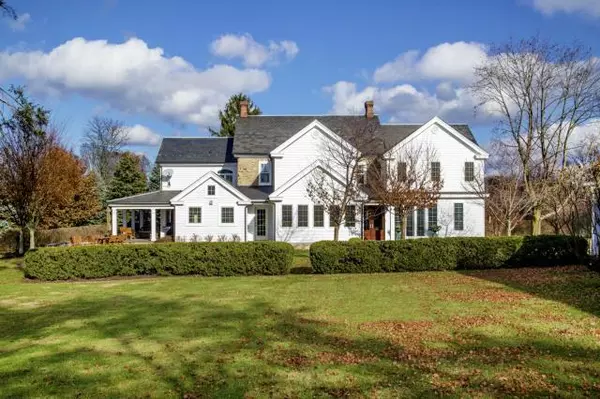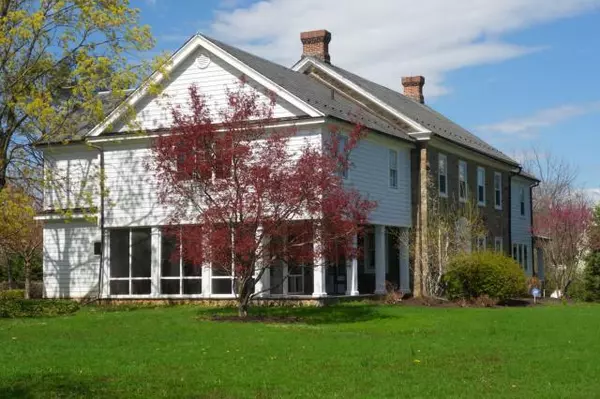For more information regarding the value of a property, please contact us for a free consultation.
Key Details
Sold Price $999,000
Property Type Single Family Home
Sub Type Detached
Listing Status Sold
Purchase Type For Sale
Square Footage 4,519 sqft
Price per Sqft $221
Subdivision Not In Development
MLS Listing ID 495005
Sold Date 10/27/21
Style Colonial,Farm House,Traditional
Bedrooms 5
Full Baths 5
Half Baths 2
Abv Grd Liv Area 4,519
Year Built 1809
Annual Tax Amount $12,226
Lot Size 5.550 Acres
Property Description
This historic Gentleman's Farm is a marriage of old & new, on 5.5 acres of beautiful Center Valley countryside which can be traced back to William Penn in 1682. The stunning farmhouse has been fully renovated, yet maintains its original charm with lovely architectural details & stone walls. Large windows provide a backdrop of magnificent trees & manicured lawn. Tastefully renovated, there is a wonderful kitchen with stainless appliances & cathedral ceiling. Additionally, the 1st floor offers living room, dining room, family room, sunroom & office space. The 2nd floor has a handsomely-appointed MBR suite, luxurious bath, walk-in closet, 3 additional bedrooms with 3 renovated baths. The magnificent 1808 stone barn stands testimony to craftsmen & the legacy of PA farm properties. The barn features a guest suite, exercise rm, workshop & hobby rm. Complementing this historical setting, are mature hedgerows, lovely patios, stone walls & outbuildings for the car enthusiast & hobbyist.
Location
State PA
County Lehigh
Area Upper Saucon
Rooms
Basement Partial
Interior
Interior Features Attic Storage, Cathedral Ceilings, Cedar Closets, Center Island, Den/Office, Extended Family Qtrs, Family Room First Level, Foyer Center, Laundry Second, Traditional, Utility/Mud Room, Vaulted Ceilings, Walk in Closet
Hot Water Summer/Winter Hookup
Heating Baseboard, Hot Water, Oil, Radiant
Cooling Central AC
Flooring Softwood, Tile, Wall-to-Wall Carpet
Fireplaces Type Living Room
Exterior
Exterior Feature Covered Porch, Enclosed Porch, Greenhouse, Large Barn, Patio, Porch, Screen Porch
Garage Detached Off Street
Pool Covered Porch, Enclosed Porch, Greenhouse, Large Barn, Patio, Porch, Screen Porch
Building
Story 2.0
Sewer Septic
Water Well
New Construction No
Schools
School District Southern Lehigh
Others
Financing Cash,Conventional
Special Listing Condition Not Applicable
Read Less Info
Want to know what your home might be worth? Contact us for a FREE valuation!

Our team is ready to help you sell your home for the highest possible price ASAP
Bought with Dorey, Carol C Real Estate




