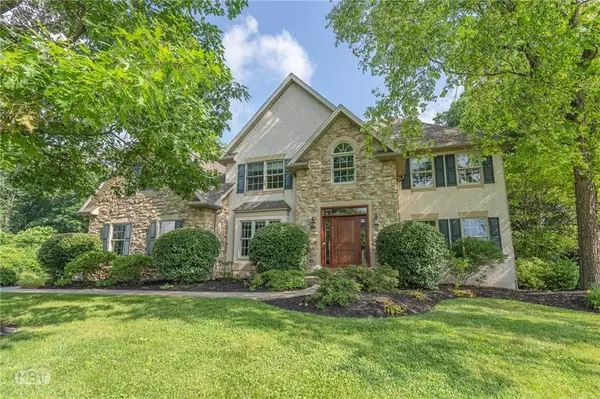For more information regarding the value of a property, please contact us for a free consultation.
Key Details
Sold Price $678,000
Property Type Single Family Home
Sub Type Detached
Listing Status Sold
Purchase Type For Sale
Square Footage 4,656 sqft
Price per Sqft $145
Subdivision The Laurels
MLS Listing ID 695182
Sold Date 08/16/22
Style Colonial
Bedrooms 4
Full Baths 4
Half Baths 1
Abv Grd Liv Area 3,256
Year Built 1999
Annual Tax Amount $8,761
Lot Size 0.517 Acres
Property Description
A Traditional style, corner property home set on a gentle hill greets you with lush landscape, stone façade and a statement front door, This 4 bedroom, 4.5 bath home blends timeless features with modern day function. Welcome visitors in the grand foyer with focal staircase that gives access to the private office and flows into a formal living room and dining room, follow the hardwood floors to the open center island kitchen, eating area and vaulted great room with skylights. Upstairs every bedroom has a spoiling surprise, walk in closets and full baths for all. 2 rooms share Jack and Jill bath with pocket door for water closet, 2 en suites and the laundry room. Recently finished basement has space for media and exercise areas along with a bedroom. office, full bath and kitchenette. The back yard has a large patio, custom pergola and fire pit area all surrounded by gorgeous perennial gardens. Side entrance 2 car garage, large driveway and Southern Lehigh schools
Location
State PA
County Lehigh
Area Upper Saucon
Rooms
Basement Full, Fully Finished, Walk-Out
Interior
Interior Features Center Island, Foyer Center, Laundry Second, Traditional, Vaulted Ceilings, Walk in Closet
Hot Water Electric
Heating Forced Air, Oil, Propane Tank Leased
Cooling Central AC
Flooring Hardwood, Vinyl, Wall-to-Wall Carpet
Fireplaces Type Family Room
Exterior
Exterior Feature Fire Pit, Patio
Garage Attached Off & On Street
Pool Fire Pit, Patio
Building
Story 2.0
Sewer Public
Water Well
New Construction No
Schools
School District Southern Lehigh
Others
Financing Cash,Conventional,FHA,USDA(Farm Home),VA
Special Listing Condition Not Applicable
Read Less Info
Want to know what your home might be worth? Contact us for a FREE valuation!

Our team is ready to help you sell your home for the highest possible price ASAP
Bought with Weichert Realtors - Allentown




