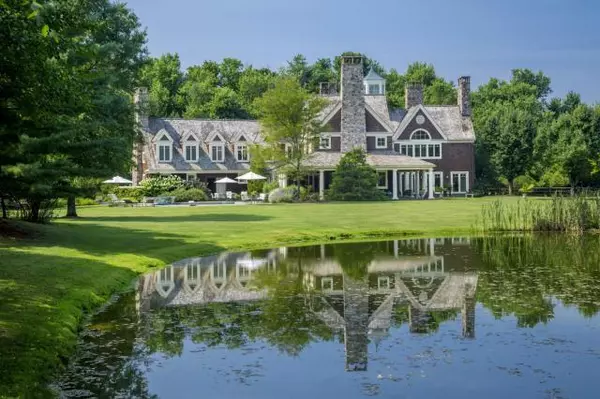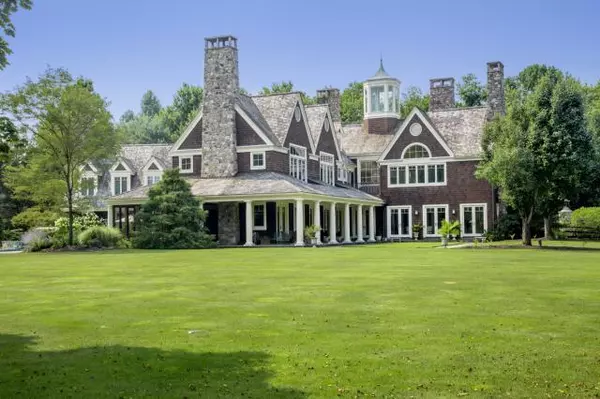For more information regarding the value of a property, please contact us for a free consultation.
Key Details
Sold Price $2,750,000
Property Type Single Family Home
Sub Type Detached
Listing Status Sold
Purchase Type For Sale
Square Footage 8,716 sqft
Price per Sqft $315
Subdivision Not In Development
MLS Listing ID 480881
Sold Date 10/27/21
Style Colonial
Bedrooms 6
Full Baths 7
Half Baths 2
Abv Grd Liv Area 8,716
Year Built 1993
Annual Tax Amount $43,693
Lot Size 9.850 Acres
Property Description
Set amidst rich landscaping on a park-like 9.8 acres, Wildberry was designed by the renowned firm of Shope Reno Wharton, long recognized for their remarkable houses. Romantic details combine w/ marble, wood & granite accents to create a rich atmosphere in spaces of grand proportions. The great rm, highlighted w/ hardwood flooring, open beamed ceiling & a floor-to-ceiling stone FP, creates an inviting ambiance. A handsome library features coffered ceiling, FP & walnut cabinetry. The exceptional gourmet kitchen was designed as the heart of the great rm. Upstairs, the MBR also features a wood-burning FP, cathedral ceilings, floor-to-ceiling windows & balcony. 5 addtnl BRs, include a fully integrated guest, au pair or in-law suite. Finally, the lower level invites one to enjoy additional rooms with a variety of uses. There are lovely outdoor living spaces of covered & screened porches, patios, pool, pond, spa, hot tub & tennis court. The 9.8 acres includes a separate 4.7 ac building lot.
Location
State PA
County Northampton
Area Lower Saucon
Rooms
Basement Outside Entrance, Partially Finished
Interior
Interior Features Attic Storage, Center Island, Den/Office, Extended Family Qtrs, Family Room First Level, Family Room Lower Level, Florida Room, Foyer Center, Laundry First, Laundry Second, Recreation Room, Skylight, Traditional, Utility/Mud Room, Vaulted Ceilings, Walk in Closet, Wet Bar, Whirlpool
Hot Water Oil, Summer/Winter Hookup
Heating Forced Air, Heat Pump, Oil
Cooling Central AC
Flooring Hardwood, Tile, Wall-to-Wall Carpet
Fireplaces Type Bedroom, Family Room, Lower Level, Living Room
Exterior
Exterior Feature Balcony, Breezeway, Covered Porch, Gas Grill, Patio, Pond, Pool In Ground, Porch, Screen Porch, Tennis Court
Garage Attached Off & On Street
Pool Balcony, Breezeway, Covered Porch, Gas Grill, Patio, Pond, Pool In Ground, Porch, Screen Porch, Tennis Court
Building
Story 3.0
Sewer Septic
Water Public
New Construction No
Schools
School District Saucon Valley
Others
Financing Cash,Conventional
Special Listing Condition Not Applicable
Read Less Info
Want to know what your home might be worth? Contact us for a FREE valuation!

Our team is ready to help you sell your home for the highest possible price ASAP
Bought with Dorey, Carol C Real Estate




