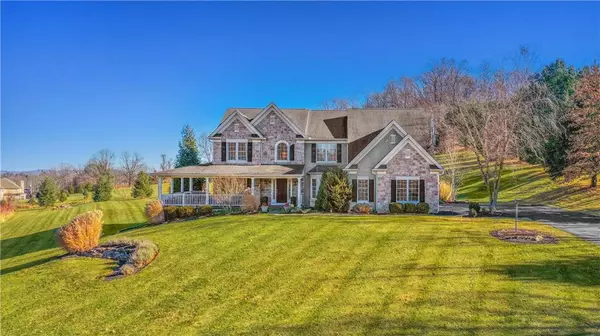For more information regarding the value of a property, please contact us for a free consultation.
Key Details
Sold Price $777,500
Property Type Single Family Home
Sub Type Detached
Listing Status Sold
Purchase Type For Sale
Square Footage 3,418 sqft
Price per Sqft $227
Subdivision Not In Development
MLS Listing ID 684523
Sold Date 04/15/22
Style Colonial
Bedrooms 4
Full Baths 3
Half Baths 1
Abv Grd Liv Area 3,418
Year Built 2000
Annual Tax Amount $9,584
Lot Size 2.616 Acres
Property Description
SUNSETS, RAINBOWS & AMAZING VALLEY VIEWS... atop 2.6 acres. This quietly sophisticated home has been well-planned & beautifully executed. Oak floors & 9' ceilings grace all of the 1st flr rooms. An open kitchen design is a lovely blend of aesthetics & functionality, boasting recent renovations, stainless appliances, & a gracious breakfast area opening to the new rear deck. An equally impressive 2-story family rm w/vaulted ceiling is anchored by a commanding stone fireplace. Additionally, there is a 1st flr office, w/sensational views of south mountain, & a powder rm. The living & dining rms are open to the gracious 2-story foyer. From the living rm, doors to a wraparound deck provide 3 season alfresco dining where the views are stunning! Upstairs, the well-appointed master suite is a quiet oasis, w/2 walk-in closets, large bath w/walk in shower & soaking tub, & a separate sitting room. Completing this floor are 3 additional bedrooms and 2 baths
Location
State PA
County Lehigh
Area Upper Saucon
Rooms
Basement Full
Interior
Interior Features Cathedral Ceilings, Center Island, Den/Office, Family Room First Level, Foyer Center, Laundry First, Utility/Mud Room, Vaulted Ceilings, Walk in Closet
Hot Water Liquid Propane
Heating Forced Air, Propane Tank Leased
Cooling Central AC
Flooring Hardwood, Tile, Wall-to-Wall Carpet
Fireplaces Type Family Room
Exterior
Exterior Feature Covered Porch, Deck
Garage Attached Off Street
Pool Covered Porch, Deck
Building
Story 2.0
Sewer Septic
Water Well
New Construction No
Schools
School District Southern Lehigh
Others
Financing Conventional
Special Listing Condition Not Applicable
Read Less Info
Want to know what your home might be worth? Contact us for a FREE valuation!

Our team is ready to help you sell your home for the highest possible price ASAP
Bought with RE/MAX Real Estate




