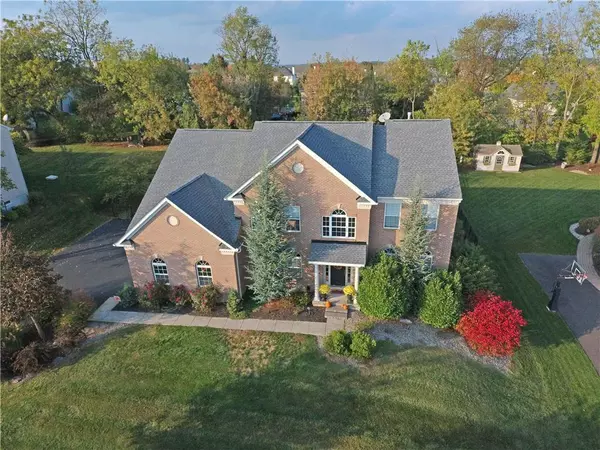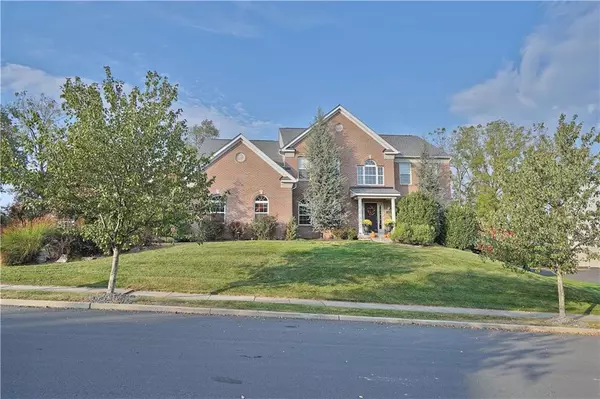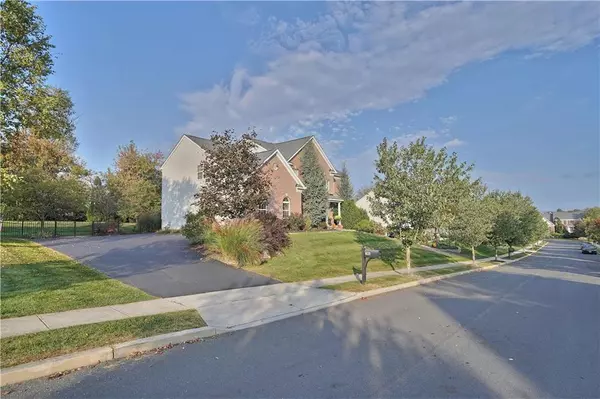For more information regarding the value of a property, please contact us for a free consultation.
Key Details
Sold Price $641,000
Property Type Single Family Home
Sub Type Detached
Listing Status Sold
Purchase Type For Sale
Square Footage 4,675 sqft
Price per Sqft $137
Subdivision Beaumont At Brookside
MLS Listing ID 683474
Sold Date 01/05/22
Style Colonial
Bedrooms 4
Full Baths 3
Half Baths 1
Abv Grd Liv Area 3,375
Year Built 2005
Annual Tax Amount $9,225
Lot Size 0.415 Acres
Property Description
BEAUMONT at BROOKSIDE BEAUTY. Nestled in the heart of Lower Macungie Twp, come preview this Georgian style brick front colonial. For those who desire a true neighborhood experience, Beaumont at Brookside is the perfect choice. Conveniently located within walking distance of neighborhood park, Willow Lane elementary school and just a short trip to the shops at the Hamilton Crossings. This East Penn SD home has over 4500sf of finished space, featuring an expansive Primary Suite, 3 additional BR's, 2 story Great Room adjacent to the upgraded Kitchen and a private study with built-in cabinets. Basement is finished with a fully equipped bar (sink, wine fridge and refrigerator drawers), additional BR (or home gym option) with a full BA. Fenced in backyard, deck, paver patio system, new roof and new water heater w/softener. Too many details to list.
This is a really beautiful and efficient home.
Location
State PA
County Lehigh
Area Lower Macungie
Rooms
Basement Fully Finished
Interior
Interior Features Attic Storage, Cathedral Ceilings, Center Island, Den/Office, Family Room First Level, Foyer Center, Laundry First, Utility/Mud Room, Walk in Closet
Hot Water Gas
Heating Fireplace Insert, Forced Air, Gas
Cooling Ceiling Fan, Central AC
Flooring Hardwood, Tile, Wall-to-Wall Carpet
Fireplaces Type Family Room
Exterior
Exterior Feature Curbs, Fenced Yard, Fire Pit, Patio, Screens, Sidewalk
Parking Features Attached Off & On Street
Pool Curbs, Fenced Yard, Fire Pit, Patio, Screens, Sidewalk
Building
Story 2.0
Sewer Public
Water Public
New Construction No
Schools
School District East Penn
Others
Financing Cash,Conventional
Special Listing Condition Not Applicable
Read Less Info
Want to know what your home might be worth? Contact us for a FREE valuation!

Our team is ready to help you sell your home for the highest possible price ASAP
Bought with BHHS Fox & Roach Center Valley



