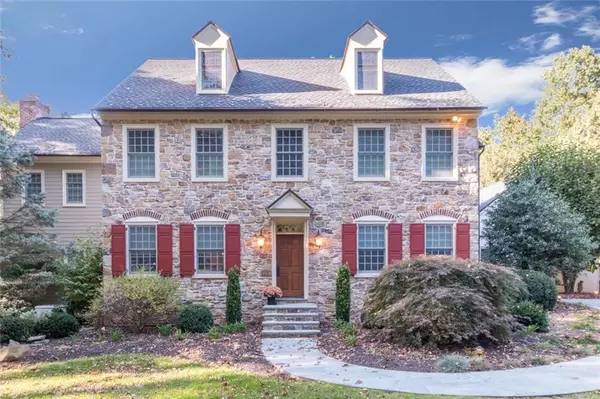For more information regarding the value of a property, please contact us for a free consultation.
Key Details
Sold Price $1,475,000
Property Type Single Family Home
Sub Type Detached
Listing Status Sold
Purchase Type For Sale
Square Footage 7,027 sqft
Price per Sqft $209
Subdivision Weyhill Woods
MLS Listing ID 561124
Sold Date 10/27/21
Style Colonial
Bedrooms 5
Full Baths 5
Half Baths 1
Abv Grd Liv Area 5,667
Year Built 1997
Annual Tax Amount $20,999
Lot Size 1.661 Acres
Property Description
Designed and built by master craftsmen, this 3-story, 4 BR home w/separate in-law/nanny apt., and in-ground pool offers incomparable indoor & outdoor living. Constructed w/old world charm, remodeled w/thoughtful tech to make daily life easier, including CAT6 wiring, Crestron automation and Lutron lighting. Fine finishes make this the perfect home for entertaining, family gatherings or enjoying the beautiful setting. Main flr amenities include a chef’s kitchen, butler’s pantry, mudrm, & office. The 2nd flr includes a MBed w/French doors to deck, walk-in closets, MBath w/radiant marble flr, steam shower and clawfoot tub. 3 addt’l BR’s, 2 baths, laundry rm and luggage closet round out the 2nd flr while stairs lead to an expansive 3rd flr bonus/exercise rm. The LL features a 1600-btl wine cellar, theater room, padded playroom, homework rm, kitchen, 2nd laundry, pool changing/bathroom. Tucked away in Weyhill Woods and close to SVCC, 378 & I-78, this home is a rare find.
Location
State PA
County Lehigh
Area Upper Saucon
Rooms
Basement Fully Finished, Walk-Out
Interior
Interior Features Attic Storage, Center Island, Den/Office, Expandable Attic, Extended Family Qtrs, Family Room First Level, Laundry Lower Level, Laundry Second, Recreation Room, Studio Apartment, Utility/Mud Room, Walk in Closet
Hot Water Gas
Heating Radiant, Zoned Heat
Cooling Ceiling Fan, Central AC, Zoned Cooling
Flooring Hardwood, Tile, Wall-to-Wall Carpet
Fireplaces Type Family Room
Exterior
Exterior Feature Deck, Enclosed Patio, Gas Grill, Patio, Pool In Ground, Screen Porch, Screens
Garage Attached Off & On Street
Pool Deck, Enclosed Patio, Gas Grill, Patio, Pool In Ground, Screen Porch, Screens
Building
Story 3.0
Sewer Public
Water Well
New Construction No
Schools
School District Southern Lehigh
Others
Financing Cash,Conventional
Special Listing Condition Not Applicable
Read Less Info
Want to know what your home might be worth? Contact us for a FREE valuation!

Our team is ready to help you sell your home for the highest possible price ASAP
Bought with Dorey, Carol C Real Estate




