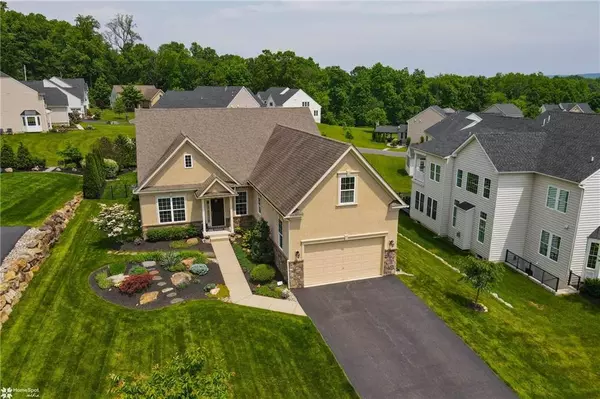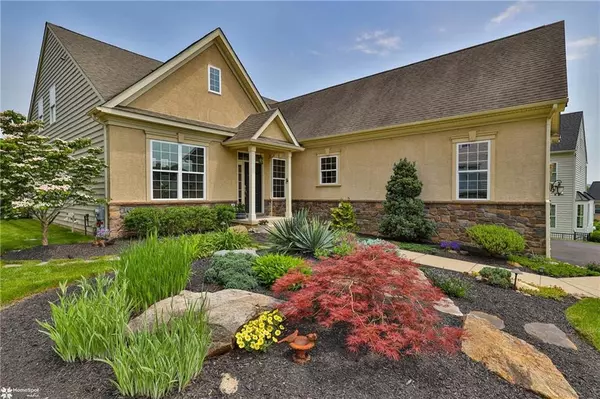For more information regarding the value of a property, please contact us for a free consultation.
Key Details
Sold Price $643,600
Property Type Single Family Home
Sub Type Detached
Listing Status Sold
Purchase Type For Sale
Square Footage 3,059 sqft
Price per Sqft $210
Subdivision Mountain Glen
MLS Listing ID 694459
Sold Date 08/16/22
Style Contemporary
Bedrooms 3
Full Baths 3
HOA Fees $265/mo
Abv Grd Liv Area 3,059
Year Built 2011
Annual Tax Amount $6,910
Lot Size 0.296 Acres
Property Description
Stunning & IMMACULATE home WILL NOT disappoint! This 3BR/3BA home resides in Mountain Glen, a quaint 35 home neighborhood featuring craftsman-style homes & panoramic views of the LV. As you enter this luxurious home, you will notice a floor plan like no other with an open-concept layout perfect for entertaining and a 1st flr Primary BR and BA quietly tucked away. Stunning hardwood floors throughout most of the first flr in the living room, dining room, family room and kitchen. Kitchen features 42" cabinets, granite countertops, SS Appliances and tile backsplash and offers eat-in area. Natural light is your best friend in this home as the family room features floor to ceiling windows and cathedral ceilings. Loft area with 2 large BRS and a full BA complete the 2nd flr. Relaxation will never be an issue w/ your fenced in backyard featuring breath taking landscaping, a Koi pond, Trex deck and Techo-bloc paver patio. BROKER’S OPEN 6/9 4pm-6pm. PUBLIC OPEN HOUSE 6/11 1:00-4:00.
Location
State PA
County Lehigh
Area Upper Saucon
Rooms
Basement Full, Walk-Out
Interior
Interior Features Cathedral Ceilings, Den/Office, Foyer Center, Laundry First, Loft, Walk in Closet
Hot Water Liquid Propane
Heating Propane Tank Leased, Zoned Heat
Cooling Central AC
Flooring Hardwood, Tile, Wall-to-Wall Carpet
Fireplaces Type Family Room
Exterior
Exterior Feature Covered Porch, Deck, Fenced Yard, Patio, Pond
Garage Attached
Pool Covered Porch, Deck, Fenced Yard, Patio, Pond
Building
Story 2.0
Sewer Public
Water Public
New Construction No
Schools
School District Southern Lehigh
Others
Financing Cash,Conventional,FHA,VA
Special Listing Condition Not Applicable
Read Less Info
Want to know what your home might be worth? Contact us for a FREE valuation!

Our team is ready to help you sell your home for the highest possible price ASAP
Bought with BHHS Fox & Roach Macungie




