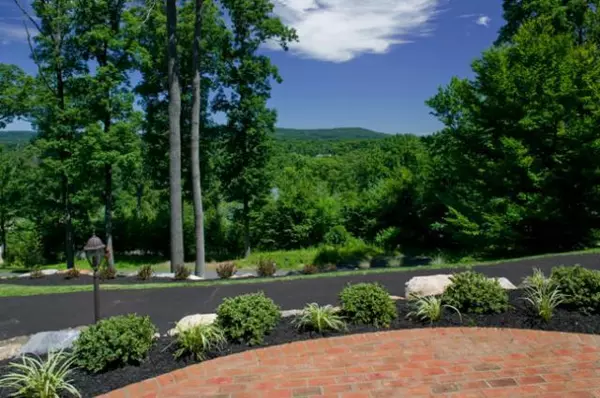For more information regarding the value of a property, please contact us for a free consultation.
Key Details
Sold Price $1,149,000
Property Type Single Family Home
Sub Type Detached
Listing Status Sold
Purchase Type For Sale
Square Footage 4,628 sqft
Price per Sqft $248
Subdivision Weyhill Woods
MLS Listing ID 435729
Sold Date 10/27/21
Style French Provincial,Traditional
Bedrooms 5
Full Baths 4
Half Baths 2
HOA Fees $475
Abv Grd Liv Area 4,628
Year Built 1999
Annual Tax Amount $7,958
Lot Size 2.070 Acres
Property Description
With breathtaking, long distance views over the Old Weyhill Golf Course, this lovely French country home is the very definition of elegance. Custom built by Richard Zaveta, the property offers a fabulous marriage of design & position. A waterfall & pond & ornamental plantings embrace this private setting. A grand foyer opens to dining and living rms w/ red oak floors detailed with medallions & borders of rosewood & birch inlay. Solid mahogany doors adorn the 1st flr living spaces, while the heart of the home is the 2-story great rm w/ stone FP, stereo center, custom bookcases & walls of glass - all opening to the views & to opposite terraces. A gourmet kitchen w/ adjacent butler's pantry offers sumptuous opportunities. 2 addtnl gas FPs accent the formal LR & the flawless, 1st flr master suite w/ private den. The 2nd flr BR suites each have their own sitting rms. The lower level guest suite, complete w/ kitchen, has a game rm, a separate outdoor entrance & an addtnl 1,400 square feet.
Location
State PA
County Lehigh
Area Upper Saucon
Rooms
Basement Full, Partially Finished, Walk-Out
Interior
Interior Features Cathedral Ceilings, Center Island, Den/Office, Extended Family Qtrs, Family Room First Level, Family Room Lower Level, Foyer Center, Handicap Equipped, Laundry First, Traditional, Vaulted Ceilings, Walk in Closet, Whirlpool
Hot Water Gas
Heating Forced Air, Gas, Heat Pump
Cooling Central AC, Zoned Cooling
Flooring Hardwood, Tile, Wall-to-Wall Carpet
Fireplaces Type Bedroom, Family Room, Living Room
Exterior
Exterior Feature Gas Grill, Patio
Garage Attached Off Street
Pool Gas Grill, Patio
Building
Story 3.0
Sewer Public
Water Public
New Construction No
Schools
School District Southern Lehigh
Others
Financing Cash,Conventional
Special Listing Condition Not Applicable
Read Less Info
Want to know what your home might be worth? Contact us for a FREE valuation!

Our team is ready to help you sell your home for the highest possible price ASAP
Bought with Dorey, Carol C Real Estate




