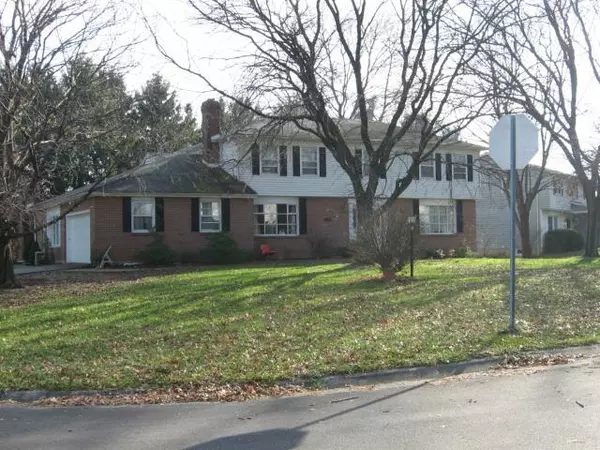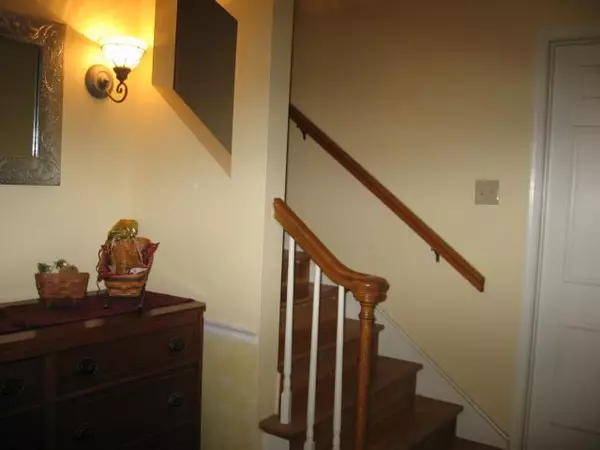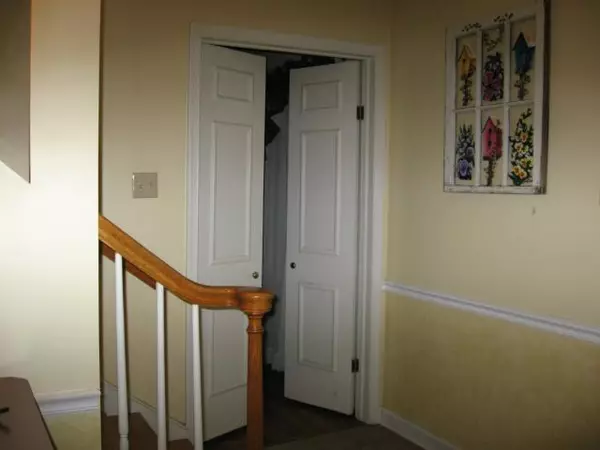For more information regarding the value of a property, please contact us for a free consultation.
Key Details
Sold Price $207,500
Property Type Single Family Home
Sub Type Detached
Listing Status Sold
Purchase Type For Sale
Square Footage 3,488 sqft
Price per Sqft $59
Subdivision Suburban Estates
MLS Listing ID 423392
Sold Date 10/27/21
Style Colonial
Bedrooms 4
Full Baths 3
Half Baths 1
Abv Grd Liv Area 3,488
Year Built 1969
Annual Tax Amount $8,968
Lot Size 0.541 Acres
Property Description
NEW PRICE REDUCTION! BANK APPROVED SHORT SALE! 1/2-acre treed corner lot. Almost 3,500 square foot home only needs handi-person touches. 4 Bedrooms & 3 1/2 baths. Versatile & very enjoyable property. Some attributes include: Beautiful brick, vinyl, & wood dental molding on the exterior, tons of windows, a perfectly sized architectural deck & half-court basketball area. From the ample foyer your first view is of an off-set oak staircase. From this room enter a large family room, paneled & warmed by wood-burning fireplace & lighted by large bay window. At the opposite end of the foyer notice large double doors leading to formal living room also with large bay window. This room adjoins the dining room which leads to a kitchen made for any size family. The Corian center island & sink, & lots of extra counter space are offset by the 9' ceiling-height oak cabinets with beautiful glass and chunky oak crown molding. Additionally a Huge family room w/marble FP surround. Finished LL w/wet bar!
Location
State PA
County Northampton
Area Hanover_N
Rooms
Basement Lower Level, Partially Finished
Interior
Interior Features Cathedral Ceilings, Cedar Closets, Center Island, Contemporary, Den/Office, Extended Family Qtrs, Family Room First Level, Family Room Lower Level, Foyer Center, Laundry Lower Level, Recreation Room, Reserved Item Equip, Skylight, Traditional, Vaulted Ceilings, Walk in Closet, Wet Bar, Whirlpool
Hot Water Electric
Heating Baseboard, Ceiling Cable, Electric, Fireplace Insert, Heat Pump, Radiant, Zoned Heat
Cooling Attic Fan, Ceiling Fan, Central AC, HVAC, Whole House Fan
Flooring Hardwood, Tile
Fireplaces Type Family Room
Exterior
Exterior Feature Curbs, Deck, Hot Tub, Insulated Glass, Screens, Storm Door
Parking Features Attached Off & On Street
Pool Curbs, Deck, Hot Tub, Insulated Glass, Screens, Storm Door
Building
Story 2.0
Sewer Public
Water Public
New Construction No
Schools
School District Bethlehem
Others
Financing Cash,Conventional,FHA,VA
Special Listing Condition Short Sale
Read Less Info
Want to know what your home might be worth? Contact us for a FREE valuation!

Our team is ready to help you sell your home for the highest possible price ASAP
Bought with Raymond F Riggs, Inc



