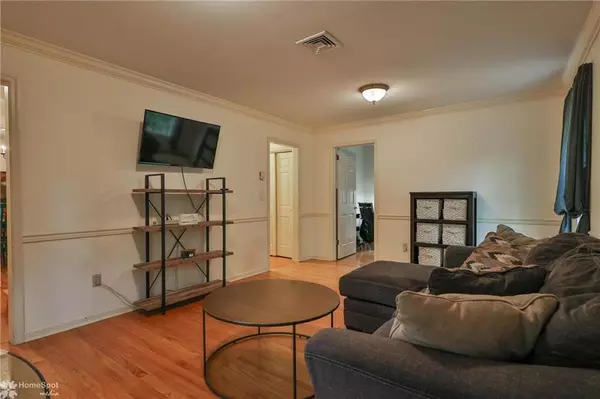For more information regarding the value of a property, please contact us for a free consultation.
Key Details
Sold Price $499,900
Property Type Single Family Home
Sub Type Detached
Listing Status Sold
Purchase Type For Sale
Square Footage 3,496 sqft
Price per Sqft $142
Subdivision Not In Development
MLS Listing ID 703141
Sold Date 02/03/23
Style Colonial
Bedrooms 4
Full Baths 3
Half Baths 1
Abv Grd Liv Area 2,596
Year Built 1977
Annual Tax Amount $7,780
Lot Size 2.010 Acres
Property Description
Nothing says welcome home like the 2 serene acres you’ll find at 6450 Glen Rd in Upper Saucon Twp. The entry level of this gorgeous home features a formal sitting room, formal dining room, family room w/ wood burning fireplace, stunning eat in kitchen, office and 1/2 bath. Upstairs hosts a spacious owner’s en-suite with spa like bath and walk in closet, plus 3 additional bedrooms all with beautiful views from every window and hall bath. Partially finished basement with wet bar and space for a mini fridge and microwave plus with 3/4 bath is perfect for a playroom, rec room, gym or media room. The unfinished portion offers and a craft room or workshop, plus an abundance of storage space. Your options to relax outdoors are endless. Choose from a covered front porch, expansive back deck enveloped by mature flowering landscape and koi pond, salt water pool w/spa or tiled sunroom overlooking all that nature has to offer. Within minutes to 78 and Promenade Shoppes. See it today!
Location
State PA
County Lehigh
Area Upper Saucon
Rooms
Basement Daylight, Full, Outside Entrance, Partially Finished
Interior
Interior Features Cedar Closets, Den/Office, Family Room First Level, Laundry Lower Level, Laundry Second, Walk in Closet
Hot Water Electric
Heating Baseboard, Electric, Zoned Heat
Cooling Ceiling Fan, Central AC
Flooring Hardwood, Tile, Wall-to-Wall Carpet
Fireplaces Type Family Room
Exterior
Exterior Feature Covered Porch, Deck, Pool In Ground
Garage Attached Off Street
Pool Covered Porch, Deck, Pool In Ground
Building
Story 2.0
Sewer Septic
Water Well
New Construction No
Schools
School District Southern Lehigh
Others
Financing Cash,Conventional,FHA,VA
Special Listing Condition Not Applicable
Read Less Info
Want to know what your home might be worth? Contact us for a FREE valuation!

Our team is ready to help you sell your home for the highest possible price ASAP
Bought with Coldwell Banker Heritage R E




