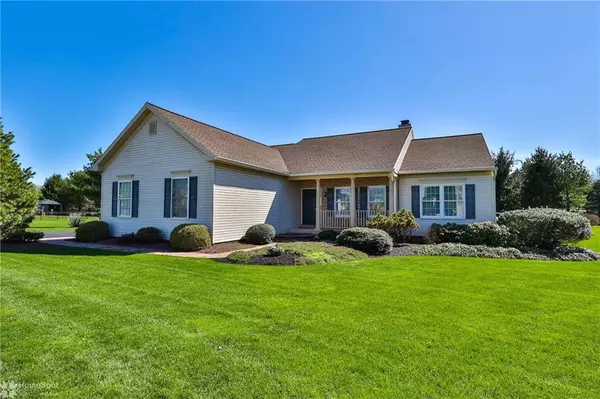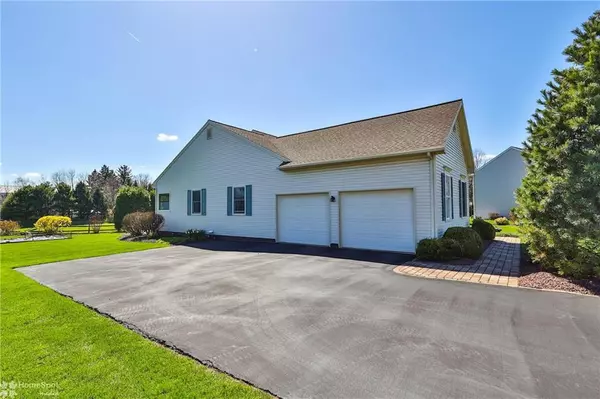For more information regarding the value of a property, please contact us for a free consultation.
Key Details
Sold Price $510,500
Property Type Single Family Home
Sub Type Detached
Listing Status Sold
Purchase Type For Sale
Square Footage 2,690 sqft
Price per Sqft $189
Subdivision Hidden Valley Farms
MLS Listing ID 690694
Sold Date 06/16/22
Style Ranch
Bedrooms 3
Full Baths 2
Abv Grd Liv Area 2,018
Year Built 2001
Annual Tax Amount $6,097
Lot Size 0.415 Acres
Property Description
Picture perfect 3 BR ranch w/9ft. ceilings & no HOA. You will love the open concept flr plan & amazing amount of natural light that this design offers. Entry foyer w/HW flr opens to the DR (currently used as a music rm) & sitting area w/HW flr. FR opens to the kitchen & has a gas FP, ceiling fan, 2 ceiling mounted Cambridge SoundWorks speakers & sliding doors leading to a 3 season sunroom w/cathedral ceiling, ceiling fan, 2 wall mounted Polk speakers & 2 sliding doors to a cement patio & step down paver patio & yard. The kitchen has a tile flr, Corian counter, recessed lights & 2 oversized corner sliding windows w/Transoms. MBR suite has a ceiling fan, walk-in closet + additional closet & full bath w/double sink, whirlpool tub, shower & 2 Bose speakers. 2 additional BR's & full hallway bath. Laundry rm access's the garage & finished rec rm offering 672 Sq. Ft. of added space. New roof, heating & AC 2019 - New washer & dryer 2020 - New refrigerator, microwave, dishwasher & range 2021.
Location
State PA
County Lehigh
Area Lower Macungie
Rooms
Basement Full, Partially Finished
Interior
Interior Features Cathedral Ceilings, Family Room First Level, Florida Room, Laundry First, Recreation Room, Utility/Mud Room, Walk in Closet, Whirlpool
Hot Water Gas
Heating Forced Air, Gas
Cooling Central AC
Flooring Hardwood, Tile, Vinyl, Wall-to-Wall Carpet
Fireplaces Type Family Room
Exterior
Exterior Feature Covered Porch, Curbs, Insulated Glass, Patio, Screens, Sidewalk, Workshop
Parking Features Attached Off & On Street
Pool Covered Porch, Curbs, Insulated Glass, Patio, Screens, Sidewalk, Workshop
Building
Story 1.0
Sewer Public
Water Public
New Construction No
Schools
School District East Penn
Others
Financing Cash,Conventional
Special Listing Condition Not Applicable
Read Less Info
Want to know what your home might be worth? Contact us for a FREE valuation!

Our team is ready to help you sell your home for the highest possible price ASAP
Bought with Keller Williams Real Estate



