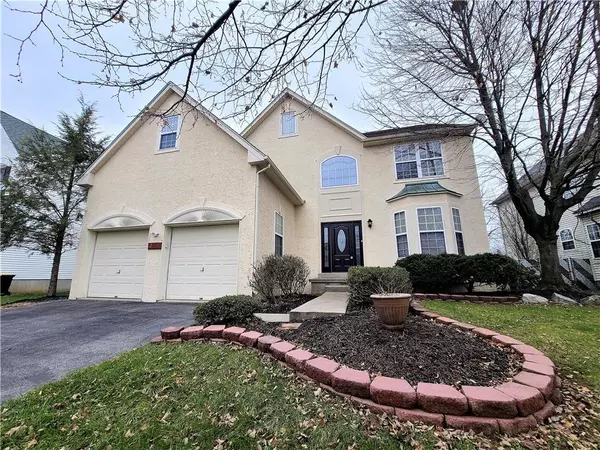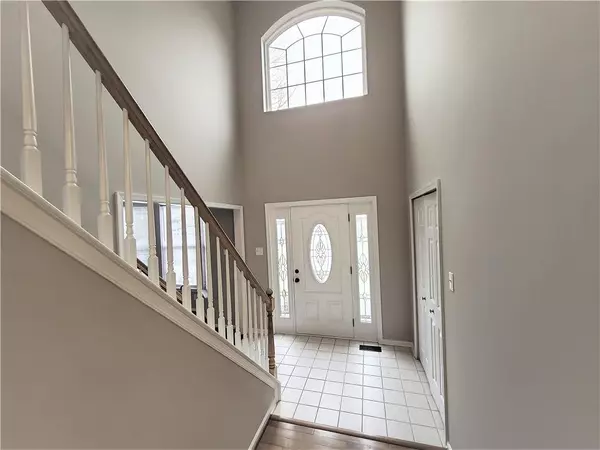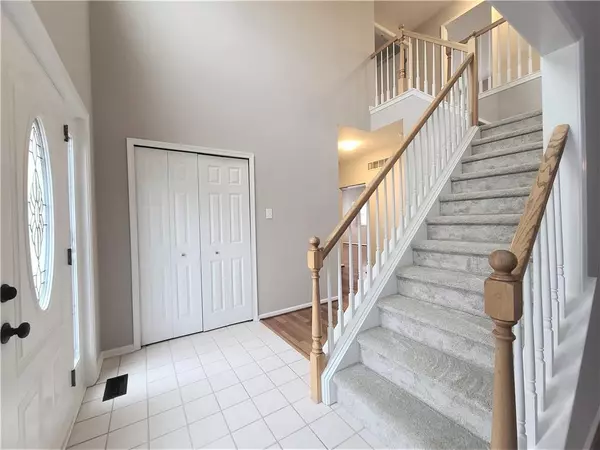For more information regarding the value of a property, please contact us for a free consultation.
Key Details
Sold Price $518,500
Property Type Single Family Home
Sub Type Detached
Listing Status Sold
Purchase Type For Sale
Square Footage 3,287 sqft
Price per Sqft $157
Subdivision Olde Towne
MLS Listing ID 707507
Sold Date 01/20/23
Style Colonial
Bedrooms 4
Full Baths 2
Half Baths 1
HOA Fees $17/ann
Abv Grd Liv Area 2,687
Year Built 1998
Annual Tax Amount $5,758
Lot Size 8,002 Sqft
Property Description
STUNNING, SPACIOUS, & IMMACULATE are 3 words that best describe this completely updated 2600+ sq ft 4 bedroom colonial in the sought-after Olde Towne subdivision of Upper Mac. Solid cherry HW floors run throughout the main level w/ 9' ceilings, upgraded eat-in kitchen w/ custom cabinets, a large island, & granite tops. The generous family room offers a wood-burning fireplace & a large bay window. Spacious floor plan offers formal LR & DR areas, plus a 2-story foyer w/ 18' ceilings. 2nd floor offers a large master suite w/ WIC & separate sitting/dressing room, master bath w/ soaking tub & tiled/glass shower. The partially finished LL offers an additional 600 +/- sq ft of living space. Freshly painted w/ neutral colors & brand new carpeting throughout make this beautiful home the epitome of "Move-In Ready." Conveniently located in Parkland SD close to shopping, schools, highways, etc... yet tucked away in a quiet, walkable subdivision. Don't miss out, schedule your showings today!!
Location
State PA
County Lehigh
Area Upper Macungie
Rooms
Basement Full, Partially Finished
Interior
Interior Features Cathedral Ceilings, Center Island, Family Room First Level, Family Room Lower Level, Foyer Center, Laundry First, Utility/Mud Room, Walk in Closet
Hot Water Gas
Heating Forced Air, Gas
Cooling Central AC
Flooring Hardwood, Tile, Vinyl, Wall-to-Wall Carpet
Fireplaces Type Family Room
Exterior
Exterior Feature Patio, Utility Shed
Parking Features Attached
Pool Patio, Utility Shed
Building
Story 2.0
Sewer Public
Water Public
New Construction No
Schools
School District Parkland
Others
Financing Cash,Conventional
Special Listing Condition Not Applicable
Read Less Info
Want to know what your home might be worth? Contact us for a FREE valuation!

Our team is ready to help you sell your home for the highest possible price ASAP
Bought with Keller Williams Real Estate



