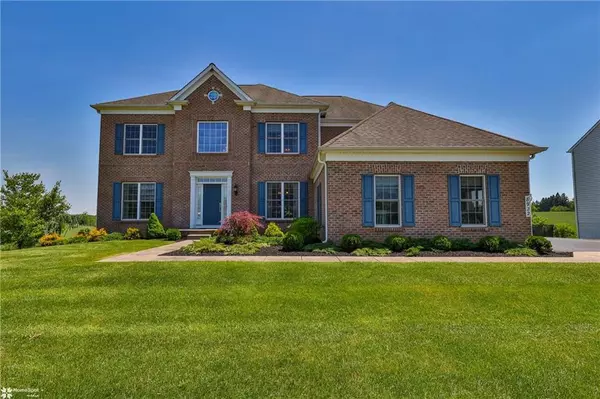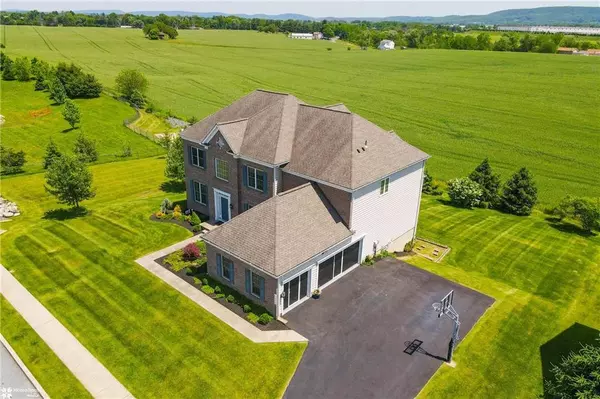For more information regarding the value of a property, please contact us for a free consultation.
Key Details
Sold Price $730,000
Property Type Single Family Home
Sub Type Detached
Listing Status Sold
Purchase Type For Sale
Square Footage 3,581 sqft
Price per Sqft $203
Subdivision Coldwater Crossing
MLS Listing ID 693541
Sold Date 09/26/22
Style Colonial
Bedrooms 5
Full Baths 3
Half Baths 1
HOA Fees $90/mo
Abv Grd Liv Area 3,581
Year Built 2009
Annual Tax Amount $8,434
Lot Size 0.345 Acres
Property Description
A pleasure to introduce 8922 Ash Lane located in The Estates at Coldwater Crossings and Parkland Schools. Meticulously maintained 5 Bedroom, 3 1/2 Bath colonial, an entertainers dream! Main level features a grand 2 story foyer with hardwood staircase. Stunning formal living & dining rms, soaring 2 story family rm w/gas fireplace & floor to ceiling windows, bedroom/office & half bath. Open concept design with a chefs kitchen, GE profile appliances, gas cooktop, large center island, walk in pantry. Convenient laundry rm. Immaculate hardwood floors throughout the home. The 2nd level offers a balcony landing that overlooks the family room as you enter the master retreat. Master bath w/jetted tub, tile surround shower, oversized vanities. 2nd bedrm w/full bath, 2 add's bedrooms w/attached bath. Approx 1700 sq/ft in LL ready to be finished: 10 ft ceilings, walk out, plumbed for bath. 3 car side entry garage w/custom screen doors. HOA: pool, gym, club house, tennis, basketball. A must see!
Location
State PA
County Lehigh
Area Upper Macungie
Rooms
Basement Full, Walk-Out
Interior
Interior Features Attic Storage, Center Island, Den/Office, Drapes, Foyer Center, Utility/Mud Room, Walk in Closet
Hot Water Gas
Heating Forced Air, Gas, Zoned Heat
Cooling Central AC
Flooring Hardwood, Laminate/Resilient, Tile
Fireplaces Type Family Room
Exterior
Exterior Feature Curbs, Insulated Glass, Screens, Sidewalk
Parking Features Attached Off & On Street
Pool Curbs, Insulated Glass, Screens, Sidewalk
Building
Story 2.0
Sewer Public
Water Public
New Construction No
Schools
School District Parkland
Others
Financing Cash,Conventional
Special Listing Condition Not Applicable
Read Less Info
Want to know what your home might be worth? Contact us for a FREE valuation!

Our team is ready to help you sell your home for the highest possible price ASAP
Bought with Keller Williams Northampton



