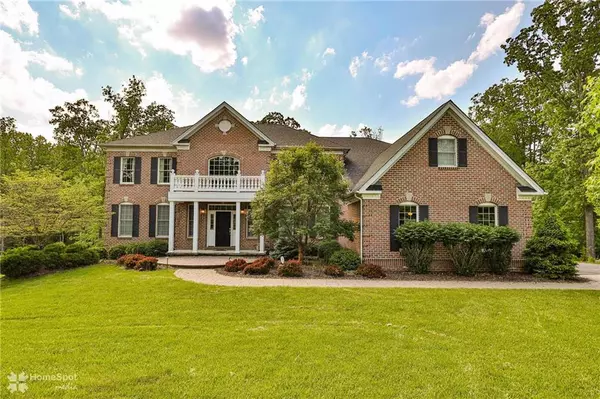For more information regarding the value of a property, please contact us for a free consultation.
Key Details
Sold Price $698,175
Property Type Single Family Home
Sub Type Detached
Listing Status Sold
Purchase Type For Sale
Square Footage 6,084 sqft
Price per Sqft $114
Subdivision Saddle Creek Estates
MLS Listing ID 694423
Sold Date 11/23/22
Style Colonial
Bedrooms 5
Full Baths 4
Half Baths 1
Abv Grd Liv Area 6,084
Year Built 2010
Annual Tax Amount $16,002
Lot Size 1.840 Acres
Property Description
This Colonial style home is impressive from the moment you walk into the foyer with cathedral ceiling and Imperial staircase. The home feels cohesive and is visually beautiful as each room flows together seamlessly. Situated on 1.84 acres in the Saddle Creek Estates, just minutes to I80. This home offers 5 bedrooms with 3 of them en suite and the primary with a sitting area and large bathroom with separate sinks & toilet rooms along with a jetted soaking tub and glass enclosed tiled shower. There is Wainscoting and crown molding in the formal living and dining rooms. In the private office and family room there are custom built-in cabinets with lighting. Spacious eat-in kitchen with island seating, breakfast area, granite counters and Monogram GE SS appliances. Another beautiful feature is the conservatory with views of the woods and has a fireplace. In addition there is a mud room, laundry room, first floor half bathroom, 3 car garage and a unfinished walk out basement.
Location
State PA
County Northampton
Area Upper Mt. Bethel
Rooms
Basement Daylight, Full, Lower Level, Outside Entrance, Walk-Out
Interior
Interior Features Cathedral Ceilings, Center Island, Den/Office, Extended Family Qtrs, Family Room First Level, Foyer Center, Laundry First, Recreation Room, Utility/Mud Room, Walk in Closet
Hot Water Electric
Heating Forced Air, Gas, Heat Pump, Propane Tank Leased, Propane Tank Owned, Zoned Heat
Cooling Central AC
Flooring Hardwood, Tile, Wall-to-Wall Carpet
Fireplaces Type Family Room, Living Room
Exterior
Exterior Feature Covered Porch, Deck
Garage Attached Off Street
Pool Covered Porch, Deck
Building
Story 3.0
Sewer Septic
Water Well
New Construction No
Schools
School District Bangor
Others
Financing Cash,Conventional
Special Listing Condition Not Applicable
Read Less Info
Want to know what your home might be worth? Contact us for a FREE valuation!

Our team is ready to help you sell your home for the highest possible price ASAP
Bought with RE/MAX Central - Allentown




