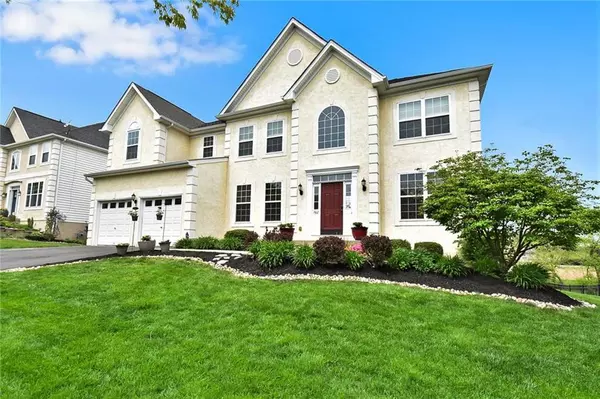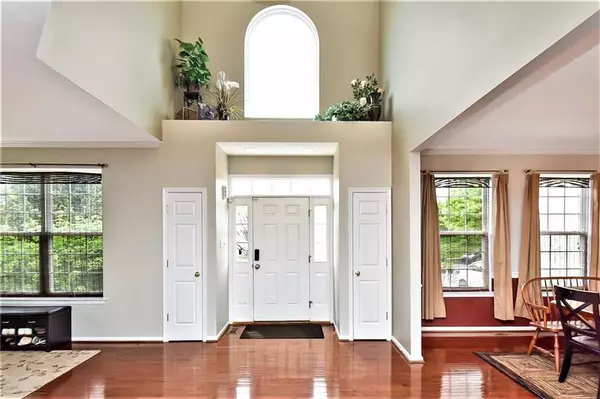For more information regarding the value of a property, please contact us for a free consultation.
Key Details
Sold Price $615,000
Property Type Single Family Home
Sub Type Detached
Listing Status Sold
Purchase Type For Sale
Square Footage 4,780 sqft
Price per Sqft $128
Subdivision The Manors At Highgate
MLS Listing ID 667890
Sold Date 07/16/21
Style Other
Bedrooms 5
Full Baths 3
Half Baths 1
Abv Grd Liv Area 3,565
Year Built 2007
Annual Tax Amount $7,839
Lot Size 9,962 Sqft
Property Description
This magnificent home awaits you in the desirable Manors of Highgate! This Grandview European Estate is located in Parkland School District & includes 5 bedrooms, 3 1/2 baths, 2 car garage & first floor study & laundry room. The foyer & living room boast hardwood floors & a dramatic 2-story family room with an elegant floor-to-ceiling stone fireplace, featuring abundant natural light from the wall of windows. You will find an oversized island in the gourmet kitchen leading to the Breakfast room which has sliding doors to the Trex deck. Your finished basement features a 2-story rec room, bonus room, full bath & additional bedroom with French doors. The oversized owner's suite includes a tray ceiling, reading nook, walk-in closet, a ceramic bath with tiled shower & dual sinks. Crown molding is featured in the living room, dining room, foyer & 2nd floor hallway with chair rail in the dining room. Conveniently located to Hamilton Crossing shopping and major roadways 22, 78, 476 & 309.
Location
State PA
County Lehigh
Area Upper Macungie
Rooms
Basement Fully Finished, Walk-Out
Interior
Interior Features Cathedral Ceilings, Center Island, Den/Office, Family Room Basement, Family Room First Level, Family Room Lower Level, Loft, Walk in Closet
Hot Water Gas
Heating Forced Air, Gas, Zoned Heat
Cooling Central AC
Flooring Hardwood, Laminate/Resilient, Tile, Wall-to-Wall Carpet
Fireplaces Type Living Room
Exterior
Exterior Feature Deck, Fenced Yard
Parking Features Attached Off & On Street
Pool Deck, Fenced Yard
Building
Sewer Public
Water Public
New Construction No
Schools
School District Parkland
Others
Financing Cash,Conventional
Special Listing Condition Not Applicable
Read Less Info
Want to know what your home might be worth? Contact us for a FREE valuation!

Our team is ready to help you sell your home for the highest possible price ASAP
Bought with Springer Realty Group Inc



