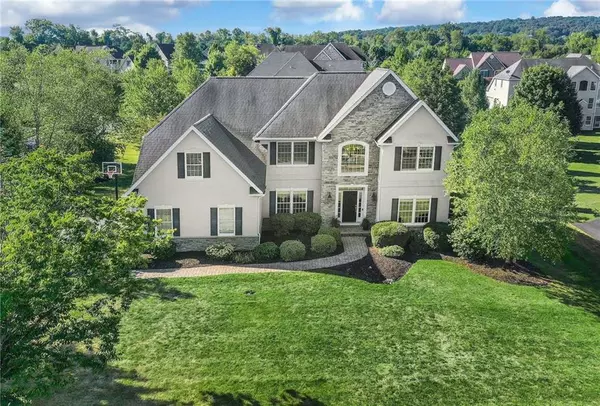For more information regarding the value of a property, please contact us for a free consultation.
Key Details
Sold Price $887,515
Property Type Single Family Home
Sub Type Detached
Listing Status Sold
Purchase Type For Sale
Square Footage 4,477 sqft
Price per Sqft $198
Subdivision Valley Green South
MLS Listing ID 701024
Sold Date 10/27/22
Style Colonial
Bedrooms 4
Full Baths 4
Half Baths 1
HOA Fees $35/ann
Abv Grd Liv Area 3,377
Year Built 2003
Annual Tax Amount $10,473
Lot Size 0.520 Acres
Property Description
Offering a host of details distinguishing it from the ordinary, this amazing home, in Valley Green South, will melt your heart & welcome your family. Fabulous updates include a new kitchen, totally redone 1st floor spaces w/stylish amenities, a beautiful 2021 lower level w/theater room, recreation room, game room, wet bar, full bath, den, & a walk out to the backyard & patio. Detailed appointments include 9ft 1st floor ceiling heights & an impressive foyer w/curved staircase & balcony. A 2-story family room w/sitting room open to the 2021 kitchen. A 2021 breakfast space, command center & mudroom were added with the kitchen. Newly painted T/O, the 1st flr flooring has also been completely refurbished. On the 2nd flr, there are 4 bedrooms & 3 baths. The primary suite is a luxurious getaway w/tray ceiling, office alcove, walk-in closet w/built-in cabinets & a master bath with a 2021 laundry room boasting quartzite counters & subway tile.
Location
State PA
County Lehigh
Area Upper Saucon
Rooms
Basement Full, Partially Finished, Walk-Out
Interior
Interior Features Attic Storage, Center Island, Den/Office, Family Room First Level, Foyer Center, Laundry Second, Recreation Room, Utility/Mud Room, Vaulted Ceilings, Walk in Closet, Wet Bar
Hot Water Gas
Heating Baseboard, Electric, Forced Air, Gas, Zoned Heat
Cooling Ceiling Fan, Central AC
Flooring Hardwood, Tile, Vinyl, Wall-to-Wall Carpet
Fireplaces Type Family Room
Exterior
Exterior Feature Patio
Garage Attached Off & On Street
Pool Patio
Building
Story 2.0
Sewer Public
Water Public
New Construction No
Schools
School District Southern Lehigh
Others
Financing Cash,Conventional
Special Listing Condition Not Applicable
Read Less Info
Want to know what your home might be worth? Contact us for a FREE valuation!

Our team is ready to help you sell your home for the highest possible price ASAP
Bought with NON MBR Office




