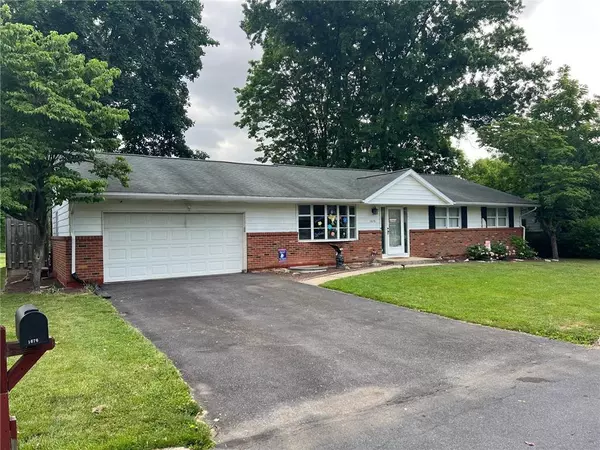For more information regarding the value of a property, please contact us for a free consultation.
Key Details
Sold Price $340,000
Property Type Single Family Home
Sub Type Detached
Listing Status Sold
Purchase Type For Sale
Square Footage 2,115 sqft
Price per Sqft $160
Subdivision Ancient Oak
MLS Listing ID 694576
Sold Date 07/21/22
Style Ranch
Bedrooms 5
Full Baths 2
Abv Grd Liv Area 1,545
Year Built 1969
Annual Tax Amount $4,069
Lot Size 9,500 Sqft
Property Description
Beautiful home in the coveted Ancient Oak development. Walk in to be delighted by an open floor plan. The sprawling LR greets you with its hardwood flooring that runs throughout this home large bay window allowing the natural sunlight to pour in. Continue on to find a dining room with glass door to your patio & backyard. The kitchen has a gas range, wood cabinetry, pantry, plenty of counter space & an oversized breakfast area views backyard. 3 nice size BRs including a large MBR w/private bath. There is also a 2nd full BA. The lower level features 2 more bedrooms and large family room and lots of storage. New Central A/C, newer efficient gas furnace & on demand hot water heater, shed and 2 car garage w/storage & much more.
Location
State PA
County Lehigh
Area Lower Macungie
Rooms
Basement Full, Fully Finished, Partially Finished
Interior
Interior Features Center Island, Family Room First Level, Family Room Lower Level, Laundry Lower Level, Walk in Closet
Hot Water Gas
Heating Baseboard, Electric, Gas, Hot Water
Cooling Central AC
Flooring Hardwood, Other, Vinyl
Exterior
Exterior Feature Covered Patio, Curbs, Utility Shed
Garage Built In Off & On Street
Pool Covered Patio, Curbs, Utility Shed
Building
Sewer Public
Water Public
New Construction No
Schools
School District East Penn
Others
Financing Cash,Conventional,FHA
Special Listing Condition Not Applicable
Read Less Info
Want to know what your home might be worth? Contact us for a FREE valuation!

Our team is ready to help you sell your home for the highest possible price ASAP
Bought with Coldwell Banker Hearthside




