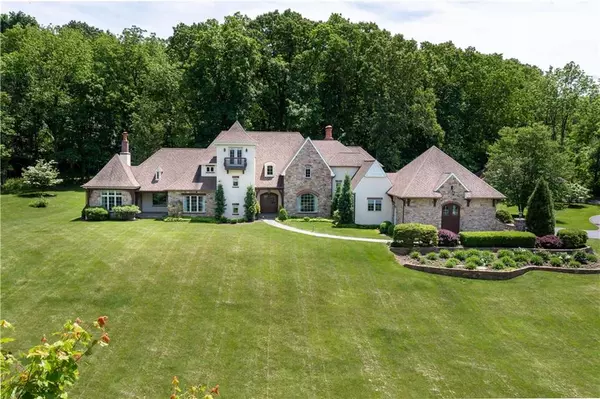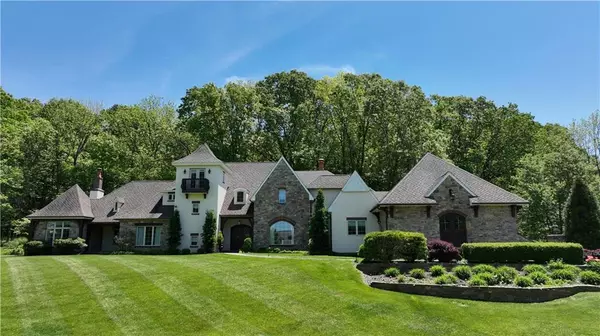For more information regarding the value of a property, please contact us for a free consultation.
Key Details
Sold Price $2,061,232
Property Type Single Family Home
Sub Type Detached
Listing Status Sold
Purchase Type For Sale
Square Footage 8,150 sqft
Price per Sqft $252
Subdivision Not In Development
MLS Listing ID 693635
Sold Date 08/16/22
Style French Provincial
Bedrooms 4
Full Baths 4
Half Baths 2
Abv Grd Liv Area 6,350
Year Built 2000
Annual Tax Amount $26,639
Lot Size 4.945 Acres
Property Description
Sprawling, custom French Provincial estate privately situated on approximately five acres of prime picturesque lush manicured grounds in prestigious Saucon Valley. Gourmet Kitchen: 2 Column Jenn-Air refrigerator/freezer, 36" gas range, electric wall oven, microwave/convection oven & warming drawer, 2 Bosch dishwashers, pot filler, walk in pantry w/full refrigerator, custom built-ins & organization, butlers pantry & Culligan Water filtration system offers pure clean drinking water that tastes like drinking bottled spring water! Private master wing: 2 offices, custom window seat, walk in shower, double vanities, soaking tub, WIC & privacy bath. 2nd FL: teen suite, 2 bedrooms, Jack & Jill bath and private En-suite. Crown Moldings, Wide plank random width hardwood flooring, Gym & Theater are only a few luxury features. Detached oversized double bay garage w/H2O/Sewer & electric. Saucon's Rail Trail & Saucon Valley Country Club's private retreat with over 850 acres are within minutes.
Location
State PA
County Lehigh
Area Upper Saucon
Rooms
Basement Outside Entrance, Partially Finished
Interior
Interior Features Attic Storage, Cedar Closets, Center Island, Den/Office, Drapes, Family Room Lower Level, Foyer Center, Laundry First, Recreation Room, Utility/Mud Room, Vaulted Ceilings, Walk in Closet, Wet Bar
Hot Water Gas
Heating Forced Air, Gas, Hot Water, Zoned Heat
Cooling Central AC, Zoned Cooling
Flooring Hardwood, Tile, Wall-to-Wall Carpet
Fireplaces Type Bedroom, Kitchen, Living Room
Exterior
Exterior Feature Covered Patio, Covered Porch, Fire Pit, Insulated Glass, Patio, Screens, Utility Shed, Workshop
Garage Attached, Detached Off Street
Pool Covered Patio, Covered Porch, Fire Pit, Insulated Glass, Patio, Screens, Utility Shed, Workshop
Building
Story 2.0
Sewer Drainfield, Septic
Water Well
New Construction No
Schools
School District Southern Lehigh
Others
Financing Cash,Conventional
Special Listing Condition Corporate Relocation
Read Less Info
Want to know what your home might be worth? Contact us for a FREE valuation!

Our team is ready to help you sell your home for the highest possible price ASAP
Bought with Dorey, Carol C Real Estate




