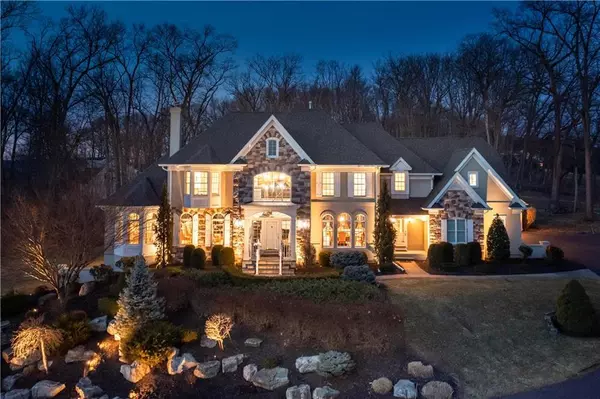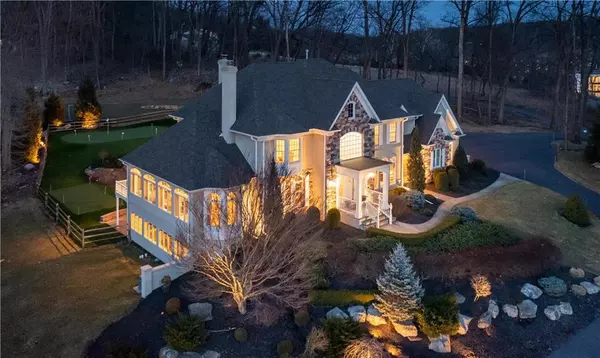For more information regarding the value of a property, please contact us for a free consultation.
Key Details
Sold Price $1,650,000
Property Type Single Family Home
Sub Type Detached
Listing Status Sold
Purchase Type For Sale
Square Footage 6,100 sqft
Price per Sqft $270
Subdivision Weyhill Woods
MLS Listing ID 692257
Sold Date 07/07/22
Style Other
Bedrooms 5
Full Baths 5
Half Baths 1
Abv Grd Liv Area 4,820
Year Built 1994
Annual Tax Amount $20,163
Lot Size 1.547 Acres
Property Description
Welcome to the CORNERSTONE home of the PRESTIGIOUS WEYHILL WOODS. Seated near SAUCON VALLEY CC & SOUTHERN LEHIGH SCHOOLS, this 1.5+ acre PRIVATE lot dazzles w/every amenity imaginable. A 1st flr makeover begins w/a sprawling grand foyer, stunning dining rm & glamorous formal living rm. A bright & airy sunroom w/wraparound windows + private TREX deck provides spectacular PANORAMIC views. The CUSTOM KITCHEN shines w/all new high-end appliances & opulent butler’s pantry w/SWAROVSKI crystal hardware. The 2nd flr is highlighted by a master suite w/sitting area, 3 walk-in closets + newly renovated master bath w/RADIANT HEATED FLRS, dual sink stations & lush makeup vanity. Expansive, WALK-OUT LOWER LEVEL w/2 full baths, FITNESS rm, billiards rm + plenty of storage space. A recently remastered HEATED SALTWATER POOL & SPA highlight a VACATION-STYLE oasis w/minimal maintenance & 3 putting greens. Manicured lawn w/18-zone IRRIGATION SYSTEM & detached garage w/EPOXY flrs, custom cabs + WORKSHOP.
Location
State PA
County Lehigh
Area Upper Saucon
Rooms
Basement Fully Finished, Lower Level, Walk-Out
Interior
Interior Features Center Island, Den/Office, Drapes, Family Room First Level, Family Room Lower Level, Foyer Center, Laundry First, Laundry Second, Recreation Room, Skylight, Utility/Mud Room, Vaulted Ceilings, Walk in Closet, Wet Bar
Hot Water Gas
Heating Fireplace Insert, Forced Air, Gas, Heat Pump, Radiant, Zoned Heat
Cooling Central AC, Zoned Cooling
Flooring Hardwood, Tile, Wall-to-Wall Carpet
Fireplaces Type Family Room, Living Room
Exterior
Exterior Feature Balcony, Breezeway, Covered Patio, Covered Porch, Deck, Fenced Yard, Fire Pit, Hot Tub, Patio, Pool In Ground, Screens, Utility Shed, Workshop
Garage Attached, Detached
Pool Balcony, Breezeway, Covered Patio, Covered Porch, Deck, Fenced Yard, Fire Pit, Hot Tub, Patio, Pool In Ground, Screens, Utility Shed, Workshop
Building
Story 2.0
Sewer Public
Water Well
New Construction No
Schools
School District Southern Lehigh
Others
Financing Cash,Conventional
Special Listing Condition Not Applicable
Read Less Info
Want to know what your home might be worth? Contact us for a FREE valuation!

Our team is ready to help you sell your home for the highest possible price ASAP
Bought with BHHS Fox & Roach Center Valley




