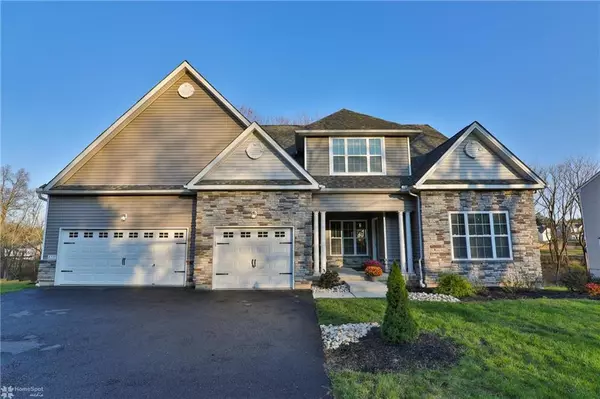For more information regarding the value of a property, please contact us for a free consultation.
Key Details
Sold Price $580,000
Property Type Single Family Home
Sub Type Detached
Listing Status Sold
Purchase Type For Sale
Square Footage 2,797 sqft
Price per Sqft $207
Subdivision Stone Harvest Estates
MLS Listing ID 672815
Sold Date 10/07/21
Style Colonial
Bedrooms 4
Full Baths 2
Half Baths 1
HOA Fees $29/ann
Abv Grd Liv Area 2,797
Year Built 2018
Annual Tax Amount $9,380
Lot Size 0.478 Acres
Property Description
Welcome to Stone Harvest - located w/in the award-winning Southern Lehigh S.D & offering easy accessibility to Rts 309 & 378, I-78 & PA Turnpike/476. This 1 year young Alston model offers a welcoming front porch w/ a recessed entry. This open concept home is immaculate w/ tasteful décor throughout. Volume ceilings in the foyer & great room open to the gourmet kitchen w/ 42" cabinets, granite, cook top w/ hood, double wall ovens & island. The 1st floor master suite has a spacious walk-in closet & stunning bath. The formal dining room includes a stone accent wall & the 1st floor study is convenient for both work & school. The mudroom has finishings to match the kitchen & is adjacent to the 3-car garage & the powder rm accented w/ shiplap. Upstairs are 3 spacious bedrms & full bath w/ double sinks. The walk-out lower level awaits your finishing but already walks-out to a flagstone patio. Perhaps best of all is the screened-in covered Trex-deck, overlooking your private, scenic backyard.
Location
State PA
County Lehigh
Area Coopersburg
Rooms
Basement Daylight, Full, Lower Level, Outside Entrance, Walk-Out
Interior
Interior Features Attic Storage, Cathedral Ceilings, Center Island, Den/Office, Family Room First Level, Foyer Center, Laundry First, Utility/Mud Room, Walk in Closet
Hot Water Liquid Propane
Heating Forced Air, Propane Tank Leased
Cooling Ceiling Fan, Central AC
Flooring Hardwood, Tile, Wall-to-Wall Carpet
Fireplaces Type Family Room
Exterior
Exterior Feature Covered Porch, Deck, Insulated Glass, Patio, Screen Porch, Screens
Garage Attached Off Street
Pool Covered Porch, Deck, Insulated Glass, Patio, Screen Porch, Screens
Building
Story 2.0
Sewer Public
Water Well
New Construction No
Schools
School District Southern Lehigh
Others
Financing Conventional,FHA,VA
Special Listing Condition Not Applicable
Read Less Info
Want to know what your home might be worth? Contact us for a FREE valuation!

Our team is ready to help you sell your home for the highest possible price ASAP
Bought with Keller Williams Real Estate




