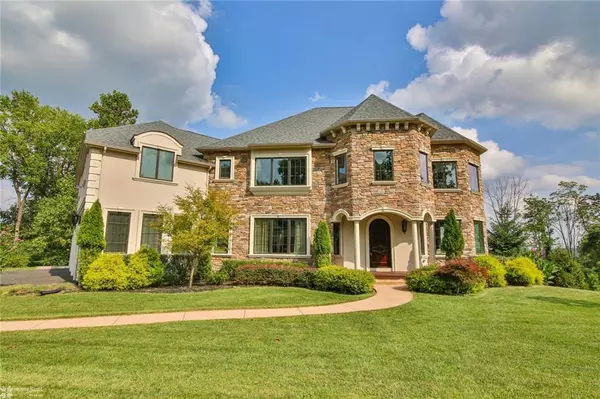For more information regarding the value of a property, please contact us for a free consultation.
Key Details
Sold Price $815,000
Property Type Single Family Home
Sub Type Detached
Listing Status Sold
Purchase Type For Sale
Square Footage 6,499 sqft
Price per Sqft $125
Subdivision Blue Ridge Estates W
MLS Listing ID 620186
Sold Date 01/11/22
Style Other
Bedrooms 4
Full Baths 4
Half Baths 1
Abv Grd Liv Area 4,399
Year Built 2013
Annual Tax Amount $14,886
Lot Size 0.506 Acres
Property Description
One definition of Majestic is having or showing impressive beauty. With mesmerizing views out every window, it’s easy to see how 5010 Majestic was named. This custom-built home was designed to take advantage of the views atop Blue Ridge Estates. With over 50 windows strategically placed, the plan has been executed to perfection. Come inside & be greeted w/ a sense of beauty & quality. The practical floor plan lends itself to both entertaining & every day living. The 2-story Great room offers a Coffered ceiling, gas fireplace & walls of windows. The gourmet kitchen allows access to a covered porch & features a custom designed island & both a walk-in & Butler’s pantry. Upstairs, the master suite is a haven, w/ luxurious bath, an incredible closet, patio access, Juliet balcony & did we mention enthralling views? The walk-out lower level w/ stone walls is ideal for entertaining or an in-law apartment, complete w/ 2nd kitchen. Come see this majestic Southern Lehigh property today.
Location
State PA
County Lehigh
Area Upper Saucon
Rooms
Basement Daylight, Fully Finished, Lower Level, Outside Entrance, Walk-Out
Interior
Interior Features Attic Storage, Cathedral Ceilings, Center Island, Den/Office, Extended Family Qtrs, Family Room First Level, Laundry Second, Recreation Room, Skylight, Utility/Mud Room, Vaulted Ceilings, Walk in Closet, Wet Bar
Hot Water Gas
Heating Forced Air, Gas
Cooling Central AC
Flooring Hardwood, Tile
Fireplaces Type Family Room
Exterior
Exterior Feature Balcony, Covered Porch, Porch
Garage Attached Off Street
Pool Balcony, Covered Porch, Porch
Building
Story 2.0
Sewer Public
Water Well
New Construction No
Schools
School District Southern Lehigh
Others
Financing Conventional
Special Listing Condition Corporate Relocation
Read Less Info
Want to know what your home might be worth? Contact us for a FREE valuation!

Our team is ready to help you sell your home for the highest possible price ASAP
Bought with Dorey, Carol C Real Estate


