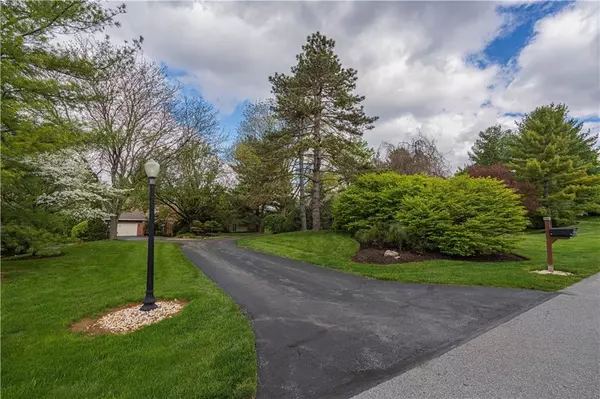For more information regarding the value of a property, please contact us for a free consultation.
Key Details
Sold Price $525,000
Property Type Single Family Home
Sub Type Detached
Listing Status Sold
Purchase Type For Sale
Square Footage 2,497 sqft
Price per Sqft $210
Subdivision Harris York
MLS Listing ID 716707
Sold Date 05/31/23
Style Colonial
Bedrooms 3
Full Baths 2
Half Baths 1
HOA Fees $600/mo
Abv Grd Liv Area 2,497
Year Built 1988
Annual Tax Amount $8,155
Lot Size 0.861 Acres
Property Description
Nestled in a gated community, this elegant single-family condo offers a luxurious & private living experience. With 3 spacious bdrms & master bath, this home exudes comfort & style. A charming Jack and Jill bathroom & addt'l full bath provide convenience for family & guests. The double-sided fireplace creates a cozy ambiance, while the sunroom offers a peaceful space for relaxation. The modern kitchen is a chef's dream, complete w/ high-end appliances incl a double oven, Sub Zero frig & Bosch cooktop. Access to the private courtyard is seamless from several areas of the house. The family room is bathed in natural light w/ a wall of windows & floor-to-ceiling FP, creating an inviting atmosphere for gatherings. There are plenty of closets throughout the house offering practicality & storage. The oversized 2 car garage provides ample parking & more storage. This home offers a sophisticated and comfortable living experience for those who appreciate the finer things in life.
Location
State PA
County Lehigh
Area Lower Macungie
Rooms
Basement None
Interior
Interior Features Attic Storage, Cathedral Ceilings, Center Island, Family Room First Level, Florida Room, Laundry First, Skylight, Utility/Mud Room, Walk in Closet
Hot Water Electric
Heating Electric, Forced Air, Heat Pump
Cooling Ceiling Fan, Central AC
Flooring Laminate/Resilient, Tile, Wall-to-Wall Carpet
Fireplaces Type Family Room, Kitchen
Exterior
Exterior Feature Enclosed Patio, Patio, Screen Porch
Garage Attached Off Street
Pool Enclosed Patio, Patio, Screen Porch
Building
Story 1.0
Sewer Public
Water Public
New Construction No
Schools
School District East Penn
Others
Financing Cash,Conventional
Special Listing Condition Estate/Trust
Read Less Info
Want to know what your home might be worth? Contact us for a FREE valuation!

Our team is ready to help you sell your home for the highest possible price ASAP
Bought with RE/MAX Real Estate




