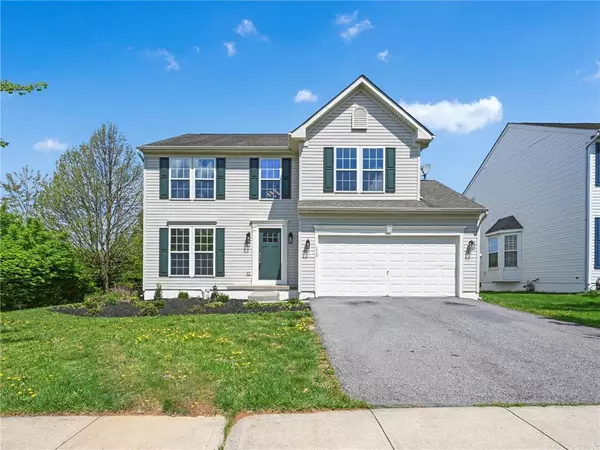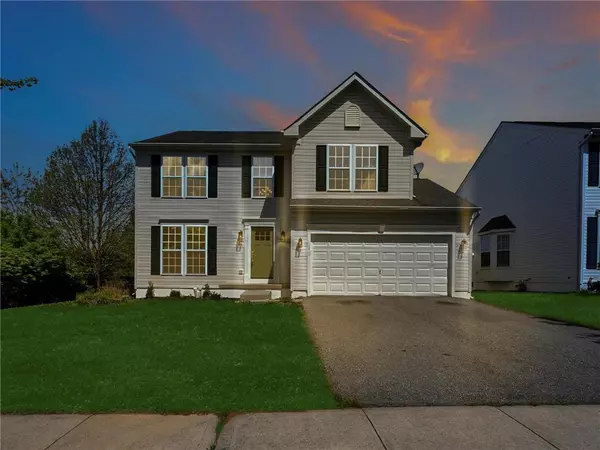For more information regarding the value of a property, please contact us for a free consultation.
Key Details
Sold Price $497,000
Property Type Single Family Home
Sub Type Detached
Listing Status Sold
Purchase Type For Sale
Square Footage 3,264 sqft
Price per Sqft $152
Subdivision Hanover Pointe
MLS Listing ID 714990
Sold Date 05/22/23
Style Colonial
Bedrooms 4
Full Baths 3
Half Baths 1
HOA Fees $41/mo
Abv Grd Liv Area 2,388
Year Built 2005
Annual Tax Amount $7,541
Lot Size 6,050 Sqft
Property Description
Beautifully renovated 4 BR and 3.5 Bath 2 Story home that is truly ready to move in. Ideally located in Hanover Township. You will feel like you are in a NEW Construction home as you walk through this amazing, tastefully updated home. The spacious floor plan flows from room to room and has everything you need and more. Expansive Kitchen with Center Island is open and bright. Stainless appliances with Gas Range, Microwave and Dishwasher. Beautiful Granite Countertops and bright white tile back splash compliment the upgraded white cabinetry with Crown molding. The Kitchen leads to a Sun Drenched Morning Room with Skylites, Vaulted Ceiling and sliding door leading to the rear yard Deck. The large Kitchen also opens up into First floor Family room with Gas Fireplace. Spacious Master Suite with large walk-in closet and a luxurious en suite bathroom plus 3 ample Bedrooms and full bath with Double Vanity. On the Lower level there is a huge Family Room as well as a Den/5th BR and a full Bath
Location
State PA
County Northampton
Area Hanover_N
Rooms
Basement Full, Fully Finished
Interior
Interior Features Center Island, Den/Office, Family Room Basement, Family Room First Level, Laundry First, Recreation Room, Utility/Mud Room, Vaulted Ceilings, Walk in Closet
Hot Water Gas
Heating Forced Air, Gas
Cooling Central AC
Flooring Laminate/Resilient, Tile, Wall-to-Wall Carpet
Fireplaces Type Family Room
Exterior
Exterior Feature Curbs, Deck, Insulated Glass, Sidewalk
Parking Features Attached Off & On Street
Pool Curbs, Deck, Insulated Glass, Sidewalk
Building
Story 2.0
Sewer Public
Water Public
New Construction No
Schools
School District Bethlehem
Others
Financing Cash,Conventional,FHA,VA
Special Listing Condition Not Applicable
Read Less Info
Want to know what your home might be worth? Contact us for a FREE valuation!

Our team is ready to help you sell your home for the highest possible price ASAP
Bought with Keller Williams Real Estate



