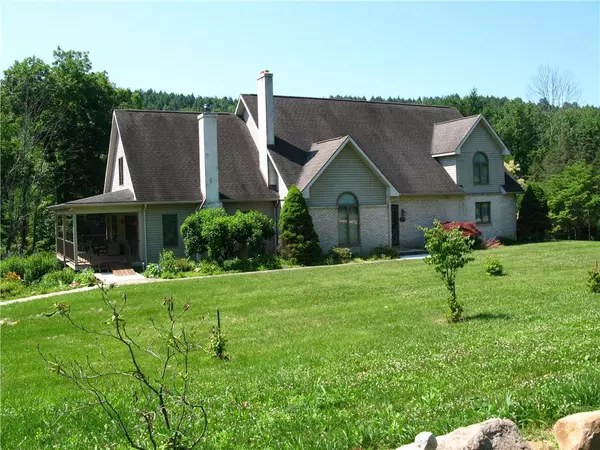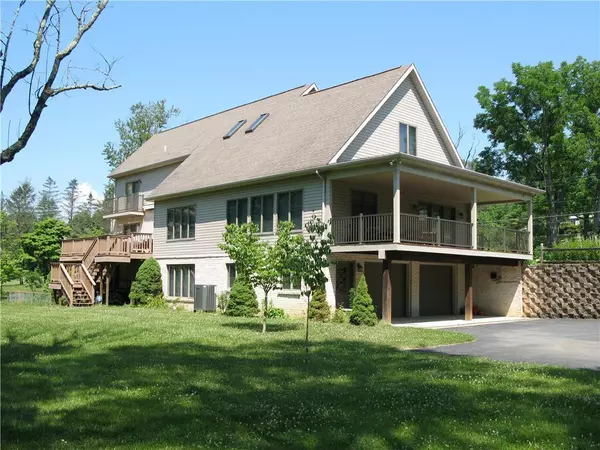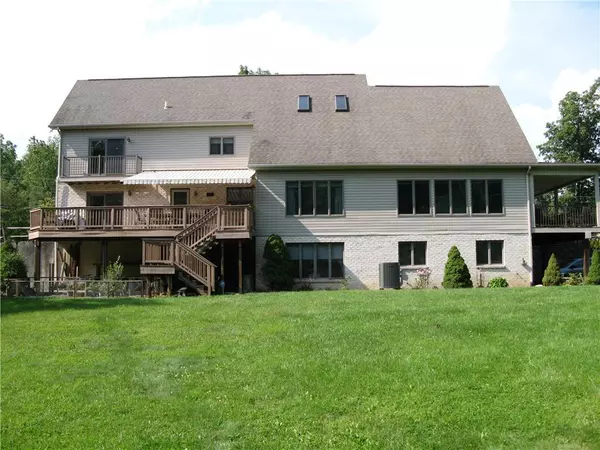For more information regarding the value of a property, please contact us for a free consultation.
Key Details
Sold Price $475,000
Property Type Single Family Home
Sub Type Detached
Listing Status Sold
Purchase Type For Sale
Square Footage 3,815 sqft
Price per Sqft $124
Subdivision Chestnut Ridge Estates
MLS Listing ID 676040
Sold Date 11/07/24
Style Cape Cod
Bedrooms 3
Full Baths 2
Half Baths 1
Abv Grd Liv Area 3,149
Year Built 1982
Annual Tax Amount $8,079
Lot Size 5.210 Acres
Property Description
MOVE-IN CONDITION. This very spacious 3,815 SF home includes 3 bdrms, 2.5 baths, a 1st flr master bdrm suite. Also, a large great room with a FP and access to a covered side porch. The LR w/ a vaulted ceiling, DR & KT have an open floor plan concept. The kitchen includes cherry cabinets, granite counter tops, SS appliances & a double SS sink. The 1st flr laundry rm includes a washer & dryer. There is also a half bath. The 2nd flr includes 2 bedrms, walk-in closets and a loft sitting area with skylights. The lower level is on-grade to walk out to the rear yard and includes a large family room with a built-in book case and a work shop. There are 3 HVAC zones with Trane units. There is also an oil furnace for forced hot air heat. The back part of the lot is wooded with paths to a creek. Enjoy this country setting through the many windows throughout the house or from the various decks & porches. The 5.21 AC lot has 435' road frontage and is located near Blue Mountain Resort - Ski Blue Mt.
Location
State PA
County Carbon
Area Lower Towamensing
Rooms
Basement Full, Partially Finished, Walk-Out
Interior
Interior Features Attic Storage, Family Room First Level, Family Room Lower Level, Laundry First, Loft, Skylight(s), Vaulted Ceilings, Walk-in Closet(s)
Hot Water Electric, Oil
Heating Coal, Forced Air, Heat Pump, Oil, Wood Stove, Zoned Heat
Cooling Ceiling Fans, Central AC
Flooring Hardwood, Tile, Vinyl, Wall-to-Wall Carpet
Fireplaces Type Family Room, Living Room
Exterior
Exterior Feature Balcony, Covered Porch, Deck, Handicap Accessible, Insulated Glass, Utility Shed, Workshop
Garage Attached Off Street
Pool Balcony, Covered Porch, Deck, Handicap Accessible, Insulated Glass, Utility Shed, Workshop
Building
Story 2.0
Sewer Septic
Water Well
New Construction No
Schools
School District Palmerton
Others
Financing Cash,Conventional
Special Listing Condition Estate
Read Less Info
Want to know what your home might be worth? Contact us for a FREE valuation!

Our team is ready to help you sell your home for the highest possible price ASAP
Bought with Realty One Group Supreme




