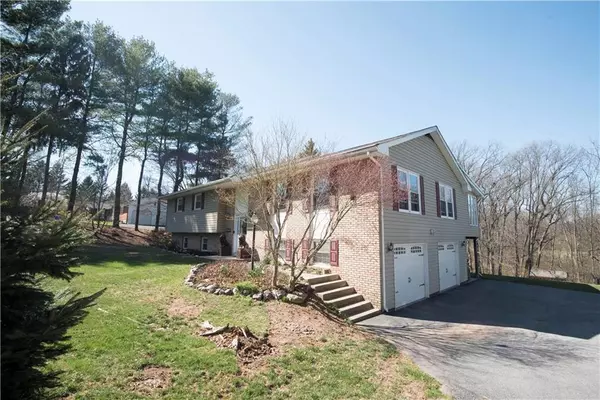For more information regarding the value of a property, please contact us for a free consultation.
Key Details
Sold Price $525,000
Property Type Single Family Home
Sub Type Detached
Listing Status Sold
Purchase Type For Sale
Square Footage 3,341 sqft
Price per Sqft $157
Subdivision Bel Air
MLS Listing ID 714793
Sold Date 05/25/23
Style Bilevel
Bedrooms 4
Full Baths 3
Abv Grd Liv Area 2,868
Year Built 1976
Annual Tax Amount $7,141
Lot Size 0.932 Acres
Property Description
Lovely, well maintained, 4 bedroom home, located in a private setting, in the Southern Lehigh SD awaits its new buyers! Very welcoming entrance leads to a spacious upper level featuring 3 bedrooms, 2 full baths, a remodeled large eat-in kitchen with pantry, Corian, & fireplace, & formal dining & living rooms. An added bonus is the large bright Sunroom with a wood stove & great view to relax with your favorite book! Additional living space is a plus with the spacious lower level, opening to a private yard, patio, & a beautiful, heated in ground pool; your own private oasis! Entertain in the comfortable lower level family room with wet bar & gas fireplace. Another full bath, bedroom, & laundry room complete the lower level. Home offers plenty of storage space, oversized 2 car garage, new roof, hot water heater, hardwood flooring, Central A/C, & much more. Country setting yet centrally located, near major roadways, shopping, & schools! All appliances remain; 1 YR. Home Warranty for buyers
Location
State PA
County Lehigh
Area Upper Saucon
Rooms
Basement Lower Level
Interior
Interior Features Attic Storage, Drapes, Family Room Lower Level, Florida Room, Laundry Second, Skylight, Wet Bar
Hot Water Electric
Heating Electric, Oil, Propane Tank Owned, Wood Stove
Cooling Attic Fan, Central AC, Whole House Fan
Flooring Hardwood, Tile, Wall-to-Wall Carpet
Fireplaces Type Family Room, Kitchen
Exterior
Exterior Feature Curbs, Deck, Fenced Yard, Insulated Glass, Patio, Pool In Ground, Screens, Storm Door, Utility Shed
Garage Attached Off & On Street
Pool Curbs, Deck, Fenced Yard, Insulated Glass, Patio, Pool In Ground, Screens, Storm Door, Utility Shed
Building
Story 2.0
Sewer Drainfield, Septic
Water Well
New Construction No
Schools
School District Southern Lehigh
Others
Financing Cash,Conventional,FHA,VA
Special Listing Condition Not Applicable
Read Less Info
Want to know what your home might be worth? Contact us for a FREE valuation!

Our team is ready to help you sell your home for the highest possible price ASAP
Bought with NON MBR Office




