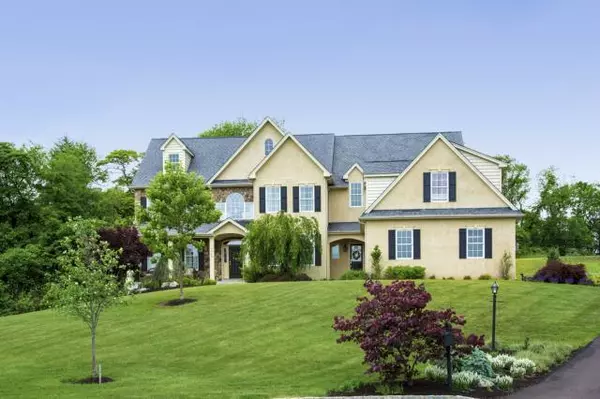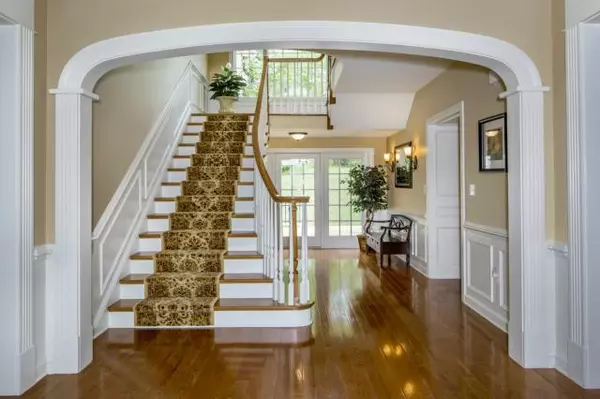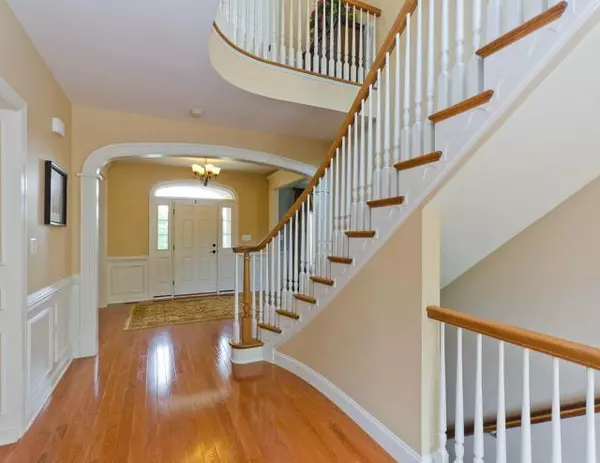For more information regarding the value of a property, please contact us for a free consultation.
Key Details
Sold Price $875,000
Property Type Single Family Home
Sub Type Detached
Listing Status Sold
Purchase Type For Sale
Square Footage 5,301 sqft
Price per Sqft $165
Subdivision Locust Manor
MLS Listing ID 497753
Sold Date 10/27/21
Style Colonial
Bedrooms 5
Full Baths 5
Half Baths 2
Abv Grd Liv Area 5,301
Year Built 2007
Annual Tax Amount $14,388
Lot Size 2.390 Acres
Property Description
Abundant curb appeal, stylish amenities & an elegant, functional, interior sets this attractive home apart. Located in a lovely community in the Southern Lehigh SD, the home's rocking chair front porch welcomes & beckons you to enjoy the views. This fine home has all the upgrades one would expect when entering the impressive foyer, with curved archway & back-to-front doors. Attention to detail is commonplace throughout, with gleaming wood floors, a 1st flr study & living & dining rooms with lovely moldings & high ceilings. A step-down family room opens to the kitchen & vaulted breakfast room. On the 2nd flr, the master suite will delight, while 4 additional bedrooms & an amazing bonus room are perfect for guests & family. The lower level has over 2000 sq ft of additional space with bar, gym & billiards room, fabulous home theatre, 2nd full kitchen, guest suite & bath. Backyard with waterfall, fire pit, boulder walls & play area. Set on 2.39 acres at the end of a quiet cul-de-sac
Location
State PA
County Lehigh
Area Upper Saucon
Rooms
Basement Full, Fully Finished, Outside Entrance, Walk-Out
Interior
Interior Features Center Island, Den/Office, Family Room First Level, Family Room Lower Level, Foyer Center, Laundry First, Recreation Room, Traditional, Utility/Mud Room, Walk in Closet, Wet Bar
Hot Water Liquid Propane
Heating Forced Air, Liquid Propane
Cooling Central AC
Flooring Hardwood, Tile, Wall-to-Wall Carpet
Fireplaces Type Family Room, Living Room
Exterior
Exterior Feature Deck, Patio, Utility Shed
Garage Attached Off & On Street
Pool Deck, Patio, Utility Shed
Building
Story 2.0
Sewer Septic
Water Well
New Construction No
Schools
School District Southern Lehigh
Others
Financing Cash,Conventional
Special Listing Condition Not Applicable
Read Less Info
Want to know what your home might be worth? Contact us for a FREE valuation!

Our team is ready to help you sell your home for the highest possible price ASAP
Bought with Dorey, Carol C Real Estate




