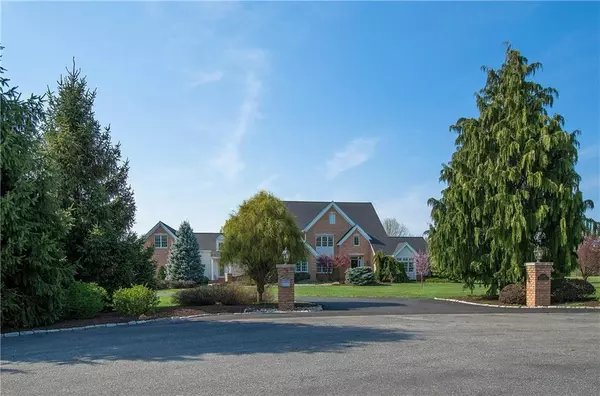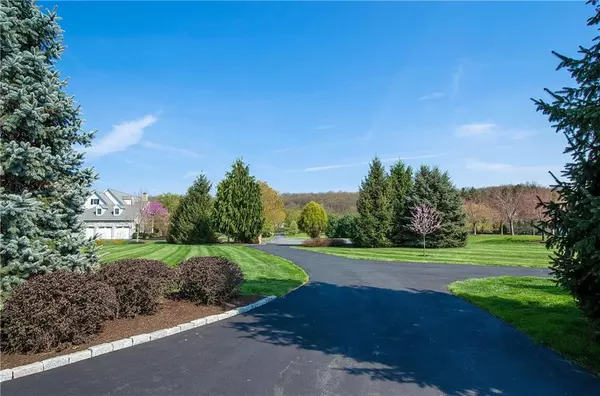For more information regarding the value of a property, please contact us for a free consultation.
Key Details
Sold Price $1,225,000
Property Type Single Family Home
Sub Type Detached
Listing Status Sold
Purchase Type For Sale
Square Footage 6,498 sqft
Price per Sqft $188
Subdivision Spring Valley Farms
MLS Listing ID 518873
Sold Date 10/27/21
Style Colonial
Bedrooms 4
Full Baths 3
Half Baths 3
Abv Grd Liv Area 6,498
Year Built 1993
Annual Tax Amount $19,941
Lot Size 2.430 Acres
Property Description
Nestled on a quiet cul-de-sac in prime acreage surrounding one of the nation’s finest golf venues, this notable residence has compelling curb appeal & estate-quality presence. The lovely architectural design is perfectly-positioned on over 2.4 acres, within walking distance to the renowned Saucon Valley CC. Inside, the 2-story foyer, with open stairway, leads to an elegant DR & gracious LR w/custom cabinetry & stone fp. The sleek cherry kitchen boasts 2015 top-of-the line appliances, granite counters & glass-walled breakfast room. A 2008 great room offers every amenity & will be a focal point for entertaining. The 2nd floor has a luxurious master suite with fp, 2 amazing closets & bath with steam shower & whirlpool. There is a spa/exercise room with cedar sauna, opening to a project room/artist’s studio. This sophisticated floor plan boasts 6,500 sqft of living space & a finished LL with + 1,000 sqft, wet bar & fireplace. The backyard has patios & room for a pool or tennis court.
Location
State PA
County Lehigh
Area Upper Saucon
Rooms
Basement Partially Finished
Interior
Interior Features Attic Storage, Cathedral Ceilings, Cedar Closets, Center Island, Den/Office, Family Room First Level, Family Room Lower Level, Foyer Center, Laundry First, Recreation Room, Sauna, Skylight, Traditional, Vaulted Ceilings, Walk in Closet, Wet Bar, Whirlpool
Hot Water Gas
Heating Forced Air, Gas, Heat Pump
Cooling Central AC
Flooring Hardwood, Tile, Wall-to-Wall Carpet
Fireplaces Type Bedroom, Family Room, Lower Level
Exterior
Exterior Feature Patio
Garage Attached Off & On Street
Pool Patio
Building
Story 2.0
Sewer Public
Water Well
New Construction No
Schools
School District Southern Lehigh
Others
Financing Cash,Conventional
Special Listing Condition Not Applicable
Read Less Info
Want to know what your home might be worth? Contact us for a FREE valuation!

Our team is ready to help you sell your home for the highest possible price ASAP
Bought with Dorey, Carol C Real Estate




