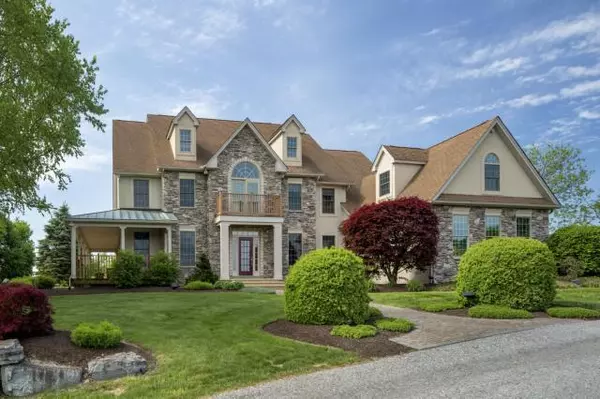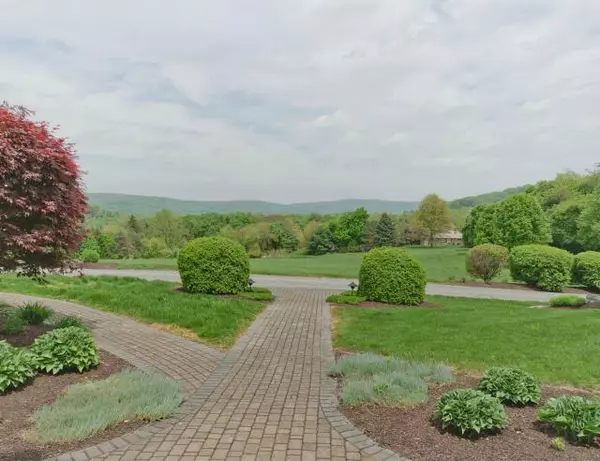For more information regarding the value of a property, please contact us for a free consultation.
Key Details
Sold Price $800,000
Property Type Single Family Home
Sub Type Detached
Listing Status Sold
Purchase Type For Sale
Square Footage 4,870 sqft
Price per Sqft $164
Subdivision Not In Development
MLS Listing ID 495852
Sold Date 10/27/21
Style Colonial
Bedrooms 5
Full Baths 3
Half Baths 2
Abv Grd Liv Area 4,870
Year Built 1999
Annual Tax Amount $14,922
Lot Size 7.820 Acres
Property Description
Treetops offers the utmost in privacy with long-distance views of Saucon Valley. Stone & stucco exterior, hardwood floors, 9' & vaulted ceilings, & custom cabinetry all combine in unparalleled style. The approach, down a long tree-lined drive, brings you to the top of a 7.8-acre parcel that includes a separate 3.8 acre lot that protects your privacy & provides future investment. The 1st floor includes an office with wet bar, 2nd office/guest room, a lovely dining room with serving bar & great room with 18' ceilings, stone fireplace & walls of windows overlooking a terrace with boulder walls. The kitchen has finely crafted cabinets, granite, top-of-the-line appliances & large center island. A double staircase leads to 4 BRs including a master bedroom suite with balcony & marble bath with walk-in shower & Jacuzzi. An extra bonus room is part of the master suite & provides the perfect retreat, exercise & hobby space. The finished LL offers a fabulous home theatre and family/game room.
Location
State PA
County Lehigh
Area Upper Saucon
Rooms
Basement Full, Outside Entrance, Partially Finished, Walk-Out
Interior
Interior Features Cathedral Ceilings, Center Island, Den/Office, Family Room First Level, Family Room Lower Level, Laundry First, Skylight, Vaulted Ceilings, Walk in Closet, Wet Bar, Whirlpool
Hot Water Oil
Heating Baseboard, Oil
Cooling Central AC
Flooring Hardwood, Tile, Wall-to-Wall Carpet
Fireplaces Type Family Room
Exterior
Exterior Feature Covered Porch, Patio
Garage Attached Off Street
Pool Covered Porch, Patio
Building
Story 2.0
Sewer Septic
Water Well
New Construction No
Schools
School District Southern Lehigh
Others
Financing Cash,Conventional
Special Listing Condition Not Applicable
Read Less Info
Want to know what your home might be worth? Contact us for a FREE valuation!

Our team is ready to help you sell your home for the highest possible price ASAP
Bought with Dorey, Carol C Real Estate




