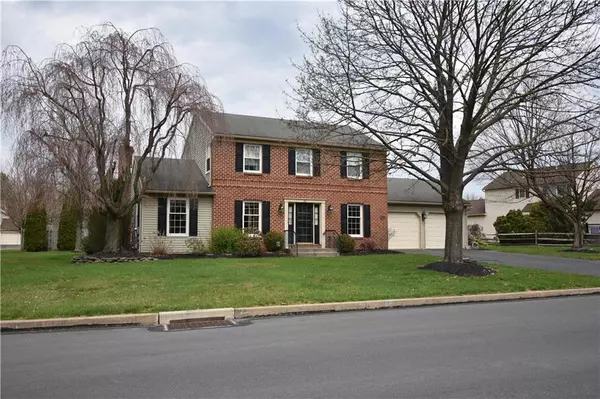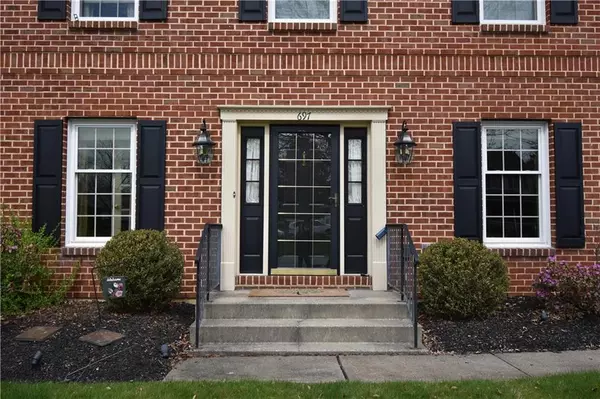For more information regarding the value of a property, please contact us for a free consultation.
Key Details
Sold Price $426,000
Property Type Single Family Home
Sub Type Detached
Listing Status Sold
Purchase Type For Sale
Square Footage 2,452 sqft
Price per Sqft $173
Subdivision Sullivan Trail Estat
MLS Listing ID 714079
Sold Date 05/19/23
Style Colonial
Bedrooms 3
Full Baths 2
Half Baths 1
Abv Grd Liv Area 1,812
Year Built 1990
Annual Tax Amount $6,514
Lot Size 0.280 Acres
Property Description
Meticulously kept by the original owners, this Sullivan Trail Estates center hall colonial has been lovingly cared for over the years. Formal front door entry with side lights accesses the foyer. The spacious living room and formal dining room are complete with gleaming oak flooring and crown molding. A Granite counter with tile backsplash and a large pantry accent the center island. Bright breakfast nook leads to the family room with gas log fireplace and brick hearth. Sliders open to large deck and private backyard. Custom window treatments, and wood blinds throughout entire house. Tiled powder room hall closets and pantry add to the homes ease of living. Master suite is complete with private bath and walk-in closet. 2 additional bedrooms and a full guest bath round out the 2nd floor. The lower level has been finished into a rec room, convenient laundry room, and an unfinished storage area. An attached oversized 2-car garage with openers and mature landscaping adds to the value.
Location
State PA
County Northampton
Area Forks
Rooms
Basement Full, Partially Finished
Interior
Interior Features Family Room First Level, Laundry Lower Level
Hot Water Gas
Heating Forced Air, Gas
Cooling Central AC
Flooring Hardwood, Vinyl, Wall-to-Wall Carpet
Fireplaces Type Family Room
Exterior
Exterior Feature Deck, Insulated Glass
Garage Attached Off & On Street
Pool Deck, Insulated Glass
Building
Story 2.0
Sewer Public
Water Public
New Construction No
Schools
School District Easton
Others
Financing Cash,Conventional,FHA,VA
Special Listing Condition Not Applicable
Read Less Info
Want to know what your home might be worth? Contact us for a FREE valuation!

Our team is ready to help you sell your home for the highest possible price ASAP
Bought with RE/MAX Unlimited Real Estate




