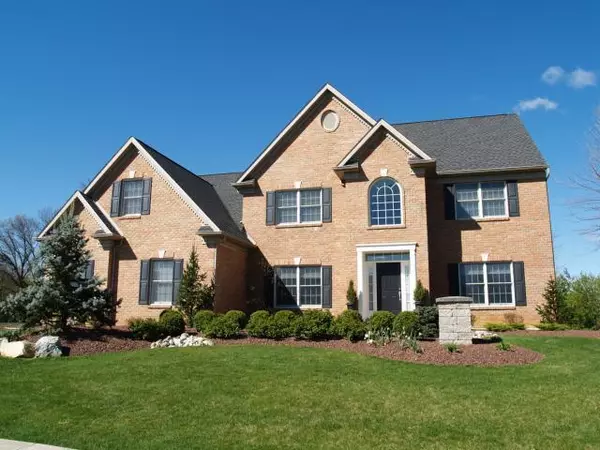For more information regarding the value of a property, please contact us for a free consultation.
Key Details
Sold Price $499,900
Property Type Single Family Home
Sub Type Detached
Listing Status Sold
Purchase Type For Sale
Square Footage 3,318 sqft
Price per Sqft $150
Subdivision Valley Green South
MLS Listing ID 428203
Sold Date 10/27/21
Style Colonial
Bedrooms 4
Full Baths 2
Half Baths 1
HOA Fees $35
Abv Grd Liv Area 3,318
Year Built 2004
Annual Tax Amount $3,541
Lot Size 0.541 Acres
Property Description
This pristine Valley Green South colonial sits on a gorgeous .54 acre lot that backs up to the woods. The Kitchen with hardwood floors, raised panel cabinetry, granite countertops, newer stainless steel appliances, and center island opens to a sunken FR with palladium window, stone fireplace and cathedral ceiling. The Master Suite is stunning with an 18x10 sitting room that could be used for a 2nd office, nursery, exercise room or den. The MBR also has dual walk-in closets and vaulted Master Bath with a brand new tile shower with a seamless door. Other amenities include natural gas heat, 3 car garage, partially finished basement wtih an egress, first floor office and laundry room. Outside this meticulous home has been professionally landscaped with a paver patio, paver sidewalks, and a variety of trees and shrubs.
Location
State PA
County Lehigh
Area Upper Saucon
Rooms
Basement Full, Lower Level, Partially Finished
Interior
Interior Features Cathedral Ceilings, Center Island, Den/Office, Family Room First Level, Foyer Center, Laundry First, Recreation Room, Vaulted Ceilings, Walk in Closet
Hot Water Gas
Heating Forced Air, Gas
Cooling Ceiling Fan, Central AC
Flooring Hardwood, Tile, Wall-to-Wall Carpet
Fireplaces Type Family Room
Exterior
Exterior Feature Insulated Glass, Patio, Sidewalk
Garage Attached
Pool Insulated Glass, Patio, Sidewalk
Building
Story 2.0
Sewer Public
Water Public
New Construction No
Schools
School District Southern Lehigh
Others
Financing Cash,Conventional
Special Listing Condition Not Applicable
Read Less Info
Want to know what your home might be worth? Contact us for a FREE valuation!

Our team is ready to help you sell your home for the highest possible price ASAP
Bought with Dorey, Carol C Real Estate




