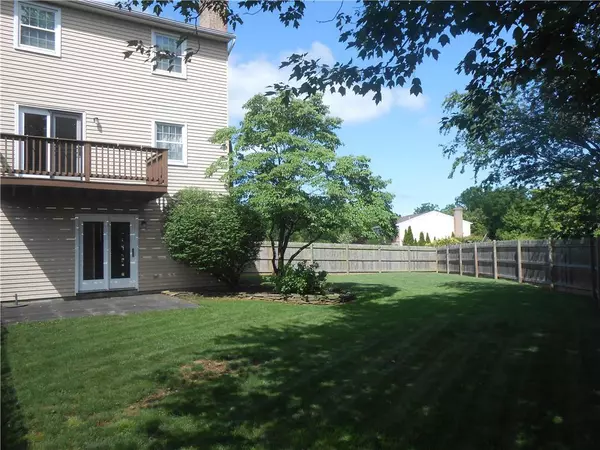For more information regarding the value of a property, please contact us for a free consultation.
Key Details
Sold Price $260,100
Property Type Single Family Home
Sub Type Row-End Unit,Row/Townhouse,Semi Detached/Twin
Listing Status Sold
Purchase Type For Sale
Square Footage 1,932 sqft
Price per Sqft $134
Subdivision Clearview Manor
MLS Listing ID 670323
Sold Date 07/29/21
Style Other
Bedrooms 3
Full Baths 2
Half Baths 2
HOA Fees $45/ann
Abv Grd Liv Area 1,932
Year Built 1986
Annual Tax Amount $4,504
Lot Size 8,525 Sqft
Property Description
Multiple offers ***** Highest and Best by 6pm Monday ***** Make YOUR Appt Today and Beat the Weekend Rush!!! This end townhouse w/full brick front Boasts 3 large bedrooms and 4 baths and is one of only four houses on a cul-de-sac in Clearview Manor. Large Fenced Lot affords lots of privacy too! Home has extra upgrades including TWO WOOD-BURNING FIREPLACES (LR & FR) Heat and AC, New Carpet and updated flooring plus TWO FULL BATHS and TWO HALF BATHS!! Entry level includes foyer, garage access large family room with fireplace access to patio & fenced-in yard. Middle level has eat-in kitchen with extra wall of cabinets, and newer flooring. Adjoining dining room is large and open to the rear facing living room, which also has a brick wood-burning fireplace and sliders to deck. A convenient powder room is on this level. Upstairs are three good-sized bedrooms, all with ample closets, plus two full baths including a master with Double closets and an en Suite
Location
State PA
County Lehigh
Area Lower Macungie
Rooms
Basement None
Interior
Hot Water Electric
Heating Electric, Forced Air
Cooling Central AC
Flooring Laminate/Resilient, Tile, Wall-to-Wall Carpet
Fireplaces Type Family Room, Living Room
Exterior
Exterior Feature Balcony, Patio
Garage Built In Off Street
Pool Balcony, Patio
Building
Story 3.0
Sewer Public
Water Public
New Construction No
Schools
School District East Penn
Others
Financing Cash,Conventional,FHA,VA
Special Listing Condition Not Applicable
Read Less Info
Want to know what your home might be worth? Contact us for a FREE valuation!

Our team is ready to help you sell your home for the highest possible price ASAP
Bought with RE/MAX Real Estate




