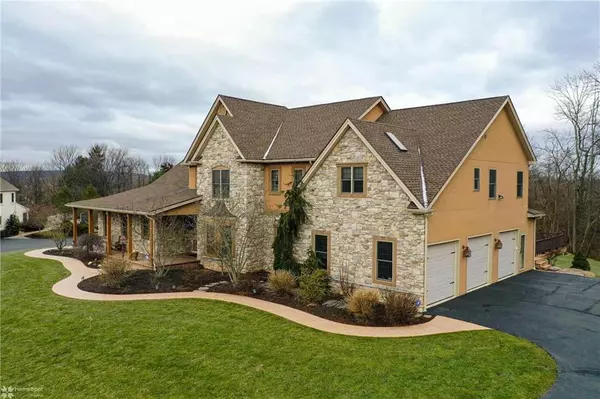For more information regarding the value of a property, please contact us for a free consultation.
Key Details
Sold Price $900,000
Property Type Single Family Home
Sub Type Detached
Listing Status Sold
Purchase Type For Sale
Square Footage 5,272 sqft
Price per Sqft $170
Subdivision Tuscany Hill
MLS Listing ID 659416
Sold Date 04/19/21
Style Colonial,Farm House
Bedrooms 5
Full Baths 5
Abv Grd Liv Area 5,272
Year Built 2007
Annual Tax Amount $15,417
Lot Size 1.107 Acres
Property Description
Tuscany Hill, You'll feel like you've been transported to the Italian countryside! Lovely collection of 9 diverse, yet distinctively stunning estate style homes situated on a cul-de-sac. Original Owner spared no expense building this gem w/award winning builder Monogram Custom Homes. This impeccably maintained masterpiece includes a 1100SF In-law suite apartment w/private entrance, cathedral ceilings, Granite Kitchen w/center island, FR w/gas fireplace, W/D, and MBR Suite, WIC, deep soaking tub & shower. The Main house has 4 BRS, 3 with full PVT baths, Open floor plan perfect for entertaining, Gourmet KT open to 2 story FR w/stone Fireplace. Retreat to the MBR Suite also w/gas FP, tray cathedral ceilings, his & her walk in closets, tile shower plus Jacuzzi tub & skylights, Enjoy sunsets on the covered front porch or tranquility on the rear deck or paver patio. Walkout daylight BSMT w/9ft ceilings is just waiting to be finished including roughed in plumbing for a future bath & wet bar.
Location
State PA
County Lehigh
Area Upper Saucon
Rooms
Basement Daylight, Full, Walk-Out
Interior
Interior Features Attic Storage, Cathedral Ceilings, Center Island, Den/Office, Extended Family Qtrs, Family Room First Level, Foyer Center, Handicap Equipped, Laundry First, Skylight, Utility/Mud Room, Vaulted Ceilings, Walk in Closet
Hot Water Electric
Heating Baseboard, Hot Water, Oil, Zoned Heat
Cooling Central AC
Flooring Hardwood, Tile, Wall-to-Wall Carpet
Fireplaces Type Bedroom, Family Room
Exterior
Exterior Feature Covered Porch, Deck, Insulated Glass, Patio
Garage Attached
Pool Covered Porch, Deck, Insulated Glass, Patio
Building
Story 2.0
Sewer Public
Water Public
New Construction No
Schools
School District Southern Lehigh
Others
Financing Cash,Conventional,FHA,VA
Special Listing Condition Not Applicable
Read Less Info
Want to know what your home might be worth? Contact us for a FREE valuation!

Our team is ready to help you sell your home for the highest possible price ASAP
Bought with IronValley RE of Lehigh Valley




