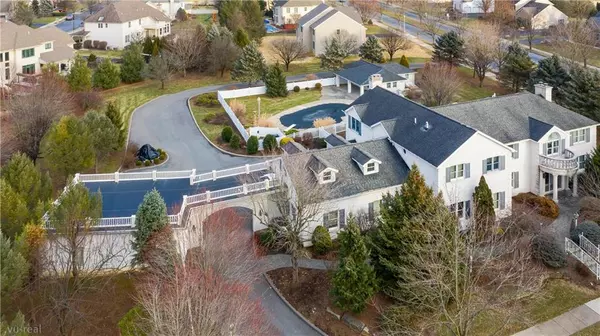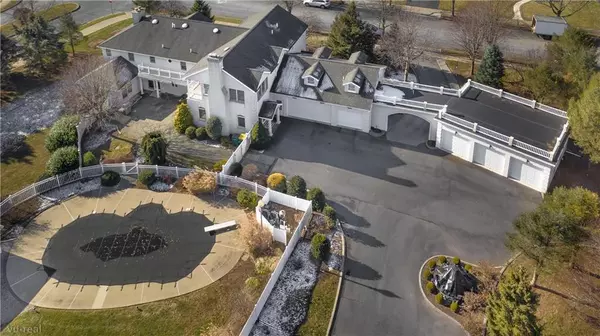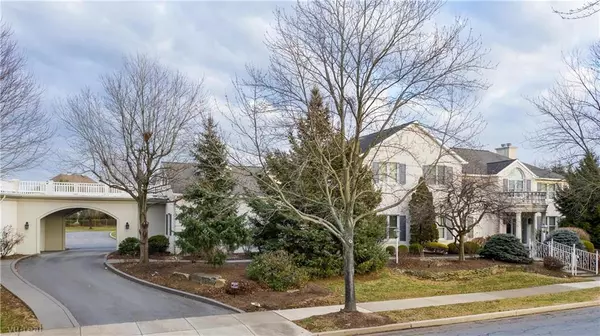For more information regarding the value of a property, please contact us for a free consultation.
Key Details
Sold Price $820,000
Property Type Single Family Home
Sub Type Detached
Listing Status Sold
Purchase Type For Sale
Square Footage 8,173 sqft
Price per Sqft $100
Subdivision Parkview Estates
MLS Listing ID 631264
Sold Date 12/18/20
Style Colonial
Bedrooms 5
Full Baths 4
Half Baths 1
Abv Grd Liv Area 5,873
Year Built 1997
Annual Tax Amount $18,748
Lot Size 0.624 Acres
Property Description
This very special home offering is the estate of the late, Charles Chrin. Meticulously maintained and graciously built with only the very best in construction quality, upgrades and amenities. At 5900 SF of living space w/ a 2500+ SF finished lower level you will find this home to be sophisticated but, comfortable. Fine features of this home include an in-home 3 level elevator, inlaid hardwood floors, 4 fireplaces, whole home surround sound systems, fine milled custom cabinets throughout. 500SF Owner's Retreat boasts a stone fireplace, private balcony and two 300 SF closets with custom designed cabinet systems. Exotics quality Granite countertops in kitchens and all baths. Focal point is the Great Room w/ dual French doors access, Terrazzo tiled floors and stone fireplace. Finished lower level features a second kitchen, walk-in pantry, bar room area, second family room w/ fireplace and billiards room. In-ground pool w/ spa, pool house w/ kitchen and full bath. 6 car heated garages.
Location
State PA
County Northampton
Area Palmer
Rooms
Basement Full, Fully Finished, Lower Level
Interior
Interior Features Attic Storage, Center Island, Den/Office, Drapes, Elevator, Extended Family Qtrs, Family Room Basement, Family Room First Level, Family Room Lower Level, Foyer Center, Laundry Second, Traditional, Walk in Closet, Whirlpool
Hot Water Other
Heating Heat Pump, Radiant, Zoned Heat
Cooling Ceiling Fan, Central AC, Zoned Cooling
Flooring Hardwood, Other, Tile, Wall-to-Wall Carpet
Fireplaces Type Bedroom, Family Room, Lower Level
Exterior
Exterior Feature Balcony, Breezeway, Curbs, Exterior Kitchen, Insulated Glass, Patio, Pool House, Pool In Ground, Porch, Sidewalk, Storm Door
Garage Attached Off & On Street
Pool Balcony, Breezeway, Curbs, Exterior Kitchen, Insulated Glass, Patio, Pool House, Pool In Ground, Porch, Sidewalk, Storm Door
Building
Story 2.0
Sewer Public
Water Public
New Construction No
Schools
School District Easton
Others
Financing Cash,Conventional
Special Listing Condition Estate/Trust
Read Less Info
Want to know what your home might be worth? Contact us for a FREE valuation!

Our team is ready to help you sell your home for the highest possible price ASAP
Bought with Pocono Mtn. Assoc. of REALTORS




