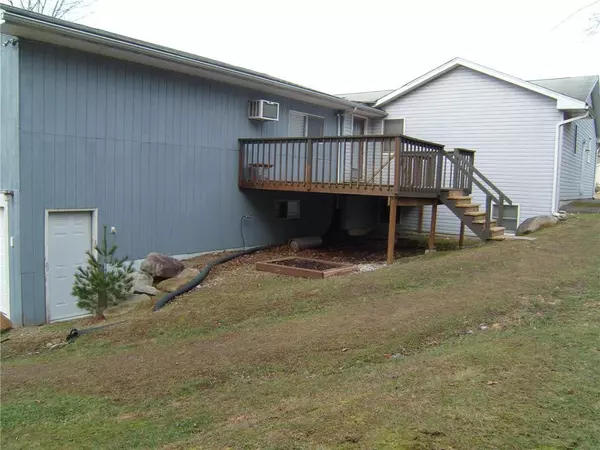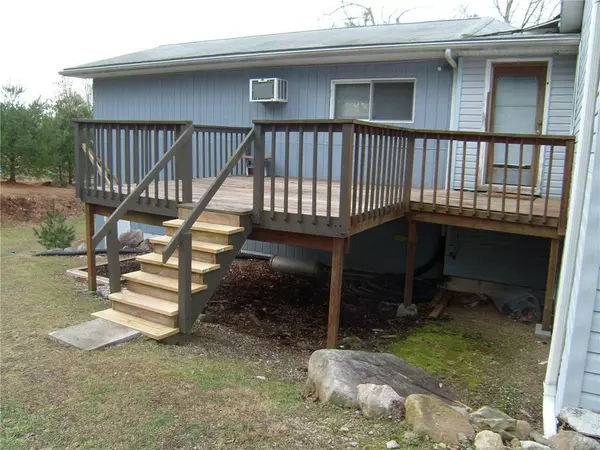For more information regarding the value of a property, please contact us for a free consultation.
Key Details
Sold Price $189,000
Property Type Single Family Home
Sub Type Detached
Listing Status Sold
Purchase Type For Sale
Square Footage 2,816 sqft
Price per Sqft $67
Subdivision Stone Ridge Manor
MLS Listing ID 633371
Sold Date 11/07/24
Style Ranch
Bedrooms 3
Full Baths 4
HOA Fees $29/ann
Abv Grd Liv Area 1,986
Year Built 1989
Annual Tax Amount $5,696
Lot Size 0.430 Acres
Property Description
You've got to tour the inside of this 3+BR ranch! It is so much bigger than appears from the front! The addition off of the back of the home provides almost 3000 Sq. ft. of living space for a large or extended family! There are 3/4 bedrooms and 2 full baths on the main level. Lots of natural light comes in the skylight of large living room with cathedral ceilings. Open concept dining area connects to the galley kitchen and front breakfast room. Separate rec room is sizable! The master bedroom and bath has privacy from the other bedrooms and also has a walk in closet. Downstairs level has a spacious room to entertain with full wet bar, Jacuzzi, wood stove, and several rooms for bedrooms/storage. The lower level has many possibilities with some TLC and upgrades. Other features include deck, 3-car garage, 2 sheds, and fire pit in the the back yard. Home is located in Stone Ridge Manor with low dues and is in desirable quiet neighborhood. Call now to set up a private showing!
Location
State PA
County Carbon
Area Lower Towamensing
Rooms
Basement Fully Finished, Outside Entrance
Interior
Interior Features Attic Storage, Cathedral Ceilings, Den/Office, Family Room First Level, Family Room Lower Level, Laundry First, Recreation Room, Skylight(s), Stove Flue Available, Walk-in Closet(s), Wet Bar, Whirlpool/Jetted Tub
Hot Water Electric
Heating Baseboard, Electric, Wood Stove, Zoned Heat
Cooling Ceiling Fans, Wall AC, Window ACs
Flooring Laminate/Resilient, Other, Vinyl, Wall-to-Wall Carpet
Exterior
Exterior Feature Deck, Fire Pit, Hot Tub, Insulated Glass, Storm Door, Storm Window, Utility Shed
Garage Attached Off Street
Pool Deck, Fire Pit, Hot Tub, Insulated Glass, Storm Door, Storm Window, Utility Shed
Building
Story 1.0
Sewer Septic
Water Public
New Construction No
Schools
School District Palmerton
Others
Financing Cash,Conventional
Special Listing Condition Not Applicable
Read Less Info
Want to know what your home might be worth? Contact us for a FREE valuation!

Our team is ready to help you sell your home for the highest possible price ASAP
Bought with Grace Realty Co Inc




