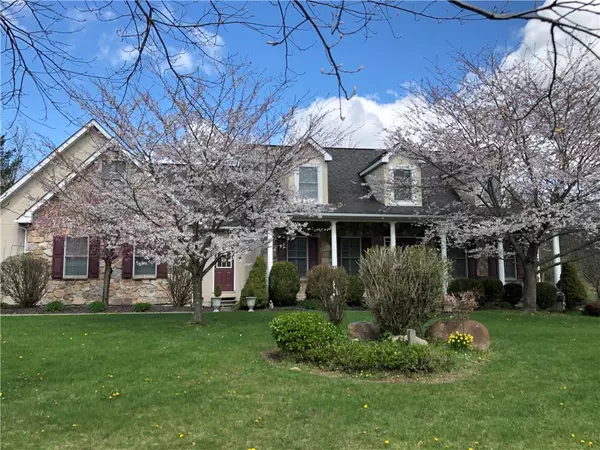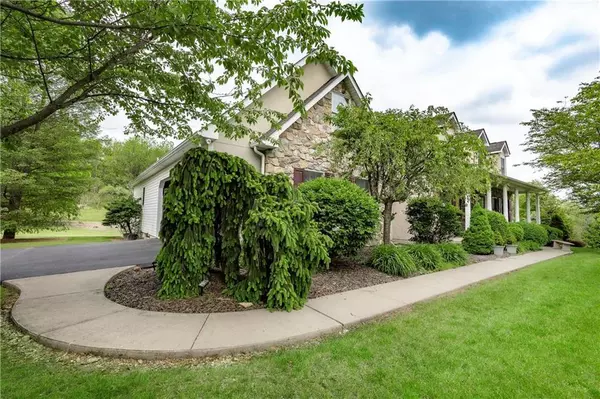For more information regarding the value of a property, please contact us for a free consultation.
Key Details
Sold Price $460,000
Property Type Single Family Home
Sub Type Detached
Listing Status Sold
Purchase Type For Sale
Square Footage 3,007 sqft
Price per Sqft $152
Subdivision Not In Development
MLS Listing ID 637333
Sold Date 08/24/20
Style Cape Cod,Ranch
Bedrooms 5
Full Baths 2
Half Baths 1
Abv Grd Liv Area 2,683
Year Built 2001
Annual Tax Amount $7,505
Lot Size 2.824 Acres
Property Description
Beautiful Parkland ranch in North Whitehall on 2.8 acres is your last stop! Traditional, yet modern 5 bed/2.5 baths, with large rooms is an entertainers dream! Enter the foyer w/vaulted ceiling you'll see a spacious LR featuring a gorgeous stone fireplace and gleaming hardwood floors. Centered around the living room/kitchen space the home is filled with natural light and overlooks a three tier deck and lush yard and woods. The first floor features lovely dining room and adjacent family room with french doors, two well appointed bedrooms and full bath; the master suite features vaulted ceilings, walk in closet and en suite, complete with Jacuzzi tub and private water closet. Upstairs is a large bedroom with attic storage. The walkout basement has the 5th bedroom, and 2230 sq.ft. of space; huge storage room and roughed in full bath. Outside, mature trees, a built in hot tub (perfect condition) and plenty of play or garden space. This home has it all - it just needs YOU!
Location
State PA
County Lehigh
Area North Whitehall
Rooms
Basement Full, Partially Finished, Walk-Out
Interior
Interior Features Attic Storage, Cathedral Ceilings, Center Island, Contemporary, Den/Office, Drapes, Family Room Basement, Family Room Lower Level, Foyer Center, Laundry First, Recreation Room, Utility/Mud Room, Vaulted Ceilings, Walk in Closet
Hot Water Oil
Heating Baseboard, Electric, Fireplace Insert, Hot Water, Oil, Zoned Heat
Cooling Ceiling Fan, Central AC, Wall AC
Flooring Hardwood, Laminate/Resilient, Linoleum, Tile, Wall-to-Wall Carpet
Fireplaces Type Living Room
Exterior
Exterior Feature Deck, Fire Pit, Hot Tub, Porch, Screens, Storm Door, Storm Window, Utility Shed
Garage Attached, Built In Off Street
Pool Deck, Fire Pit, Hot Tub, Porch, Screens, Storm Door, Storm Window, Utility Shed
Building
Story 2.0
Sewer Septic
Water Well
New Construction No
Schools
School District Parkland
Others
Financing Cash,Conventional,FHA,USDA(Farm Home)
Special Listing Condition Not Applicable
Read Less Info
Want to know what your home might be worth? Contact us for a FREE valuation!

Our team is ready to help you sell your home for the highest possible price ASAP
Bought with RE/MAX Central - Allentown




