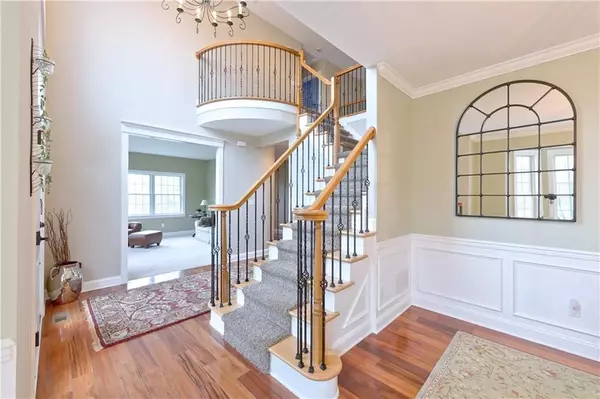For more information regarding the value of a property, please contact us for a free consultation.
Key Details
Sold Price $706,000
Property Type Single Family Home
Sub Type Detached
Listing Status Sold
Purchase Type For Sale
Square Footage 5,613 sqft
Price per Sqft $125
Subdivision Tivoli Garden Estates
MLS Listing ID 635563
Sold Date 07/02/20
Style Colonial
Bedrooms 5
Full Baths 4
Half Baths 1
Abv Grd Liv Area 3,913
Year Built 2005
Annual Tax Amount $15,258
Lot Size 1.020 Acres
Property Description
Welcome to the prestigious Upper Saucon development of Tivoli Garden Estates. You'll find this home set on a premium lot, on a quiet cul-de-sac, in the desirable Southern Lehigh School District. Enter to a grand split-foyer leading to a large family room w/ a floor to ceiling stone fireplace. The kitchen offers a center island, granite, gas range & eat-in breakfast nook. Access the 2nd floor to find a large master suite w/ sitting room, elegant master bath & two large walk-in closets. There's a princess suite, complete w/private full bath & walk-in closet. Across the catwalk 2 add'l BR's & 3rd full bath. The finished walk-out lower level has an ideal in-law/guest suite complete w/5th BR & 4th full bath; a fitness room & study are off the rec room w/2nd stone fireplace. Enjoy outdoor entertaining on an amazing Trex deck. NEW ROOF installed Nov 2019, a $35,000 upgrade! Home is backed up by 14kw Generac whole house generator + energy saving SOLAR panels producing 30% of your electricity.
Location
State PA
County Lehigh
Area Upper Saucon
Rooms
Basement Fully Finished, Lower Level, Outside Entrance, Walk-Out
Interior
Interior Features Attic Storage, Cathedral Ceilings, Den/Office, Family Room First Level, Family Room Lower Level, Laundry First, Recreation Room, Utility/Mud Room, Walk in Closet
Hot Water Electric
Heating Forced Air, Oil, Solar Active
Cooling Ceiling Fan, Central AC
Flooring Hardwood, Tile, Wall-to-Wall Carpet
Fireplaces Type Family Room, Lower Level
Exterior
Exterior Feature Deck, Utility Shed
Garage Attached Off Street
Pool Deck, Utility Shed
Building
Story 2.0
Sewer Septic
Water Well
New Construction No
Schools
School District Southern Lehigh
Others
Financing Cash,Conventional
Special Listing Condition Not Applicable
Read Less Info
Want to know what your home might be worth? Contact us for a FREE valuation!

Our team is ready to help you sell your home for the highest possible price ASAP
Bought with DLP Realty




