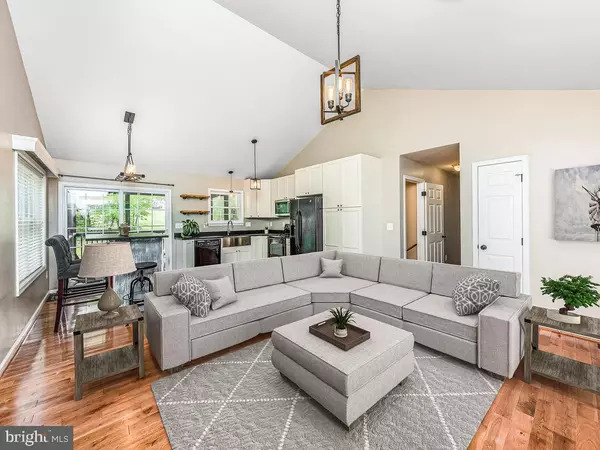For more information regarding the value of a property, please contact us for a free consultation.
Key Details
Sold Price $335,000
Property Type Single Family Home
Sub Type Detached
Listing Status Sold
Purchase Type For Sale
Square Footage 2,002 sqft
Price per Sqft $167
Subdivision Lake Land Or
MLS Listing ID VACV2003886
Sold Date 06/05/23
Style Ranch/Rambler
Bedrooms 3
Full Baths 3
HOA Fees $120/ann
HOA Y/N Y
Abv Grd Liv Area 1,102
Originating Board BRIGHT
Year Built 2007
Annual Tax Amount $1,384
Tax Year 2022
Lot Size 0.942 Acres
Acres 0.94
Property Description
****COMPLETELY UPDATED****MOVE RIGHT IN! This adorable ranch style home is located in the amenity filled Lake Land'Or! Look no further, this home is situated on almost an acre, double corner lot. The owners purchased the lot next to the home which means you will continue to have privacy, nothing to be built next to you! As soon as you walk up the stairs to the home you will find an amazing custom wood door. When you enter you will find hard wood floors throughout the main level, vaulted ceilings in the kitchen/living area, farmhouse sink, updated pendant lighting, open floor plan, custom white cabinets and upgraded countertops, 3 spacious bedrooms, hall bath is custom with subway tiled open concept shower, large walk in closet off primary suite, and a huge covered porch to complete the main level. The owners have meticulously finished the basement to include LVP Flooring, recessed lighting, custom barn wood dry bar, stunning full bath with double vanity/tiled shower, barn doors and the perfect office that offers dual closets for storage. This home is absolutely adorable, schedule your showing today, it won't last long!
Location
State VA
County Caroline
Zoning R1
Rooms
Basement Fully Finished, Outside Entrance, Walkout Stairs, Interior Access
Main Level Bedrooms 3
Interior
Interior Features Attic, Bar, Breakfast Area, Combination Kitchen/Living, Entry Level Bedroom, Floor Plan - Open, Kitchen - Country, Recessed Lighting, Upgraded Countertops, Walk-in Closet(s), Wet/Dry Bar, Wine Storage, Wood Floors
Hot Water Electric
Heating Heat Pump(s)
Cooling Central A/C
Flooring Hardwood, Luxury Vinyl Plank, Ceramic Tile
Equipment Built-In Microwave, Dishwasher, Disposal, Dryer, Exhaust Fan, Icemaker, Refrigerator, Stove, Washer
Fireplace N
Appliance Built-In Microwave, Dishwasher, Disposal, Dryer, Exhaust Fan, Icemaker, Refrigerator, Stove, Washer
Heat Source Electric
Laundry Basement
Exterior
Exterior Feature Deck(s), Enclosed
Garage Spaces 2.0
Amenities Available Basketball Courts, Club House, Common Grounds, Gated Community, Lake, Jog/Walk Path, Picnic Area, Exercise Room, Pool - Outdoor, Security, Swimming Pool, Tennis Courts, Tot Lots/Playground, Water/Lake Privileges
Water Access N
Roof Type Shingle
Accessibility None
Porch Deck(s), Enclosed
Total Parking Spaces 2
Garage N
Building
Lot Description Backs to Trees, Additional Lot(s)
Story 2
Foundation Permanent
Sewer On Site Septic
Water Public
Architectural Style Ranch/Rambler
Level or Stories 2
Additional Building Above Grade, Below Grade
New Construction N
Schools
School District Caroline County Public Schools
Others
HOA Fee Include Road Maintenance,Security Gate,Common Area Maintenance,Insurance,Management,Pool(s),Pier/Dock Maintenance,Snow Removal
Senior Community No
Tax ID 51A8-2-758
Ownership Fee Simple
SqFt Source Assessor
Security Features Security Gate
Special Listing Condition Standard
Read Less Info
Want to know what your home might be worth? Contact us for a FREE valuation!

Our team is ready to help you sell your home for the highest possible price ASAP

Bought with Peter Tucker • Belcher Real Estate, LLC.



